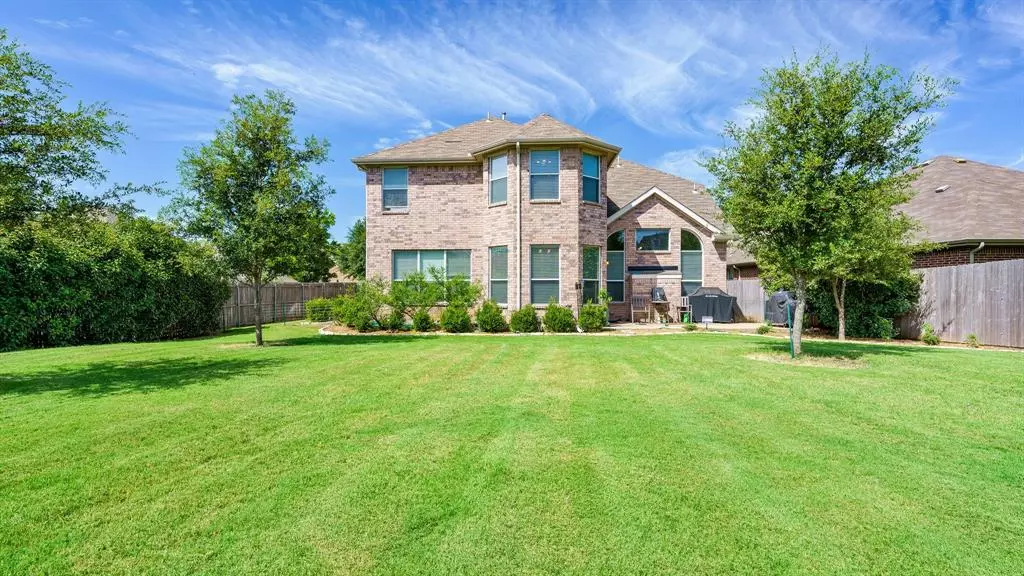$475,000
For more information regarding the value of a property, please contact us for a free consultation.
2352 Palo Pinto Road Grand Prairie, TX 75052
4 Beds
4 Baths
3,218 SqFt
Key Details
Property Type Single Family Home
Sub Type Single Family Residence
Listing Status Sold
Purchase Type For Sale
Square Footage 3,218 sqft
Price per Sqft $147
Subdivision Lake Parks East
MLS Listing ID 20669535
Sold Date 12/10/24
Style Traditional
Bedrooms 4
Full Baths 3
Half Baths 1
HOA Fees $24/mo
HOA Y/N Mandatory
Year Built 2008
Annual Tax Amount $9,226
Lot Size 0.276 Acres
Acres 0.276
Property Description
Centrally located within DFW. Solar Panels paid off! Four bedrooms, four bathrooms, two dining areas, and two living rooms. This blank canvas features updated flooring and paint throughout and a huge backyard landscaped meticulously, ready for your pool or mini golf course. The primary bedroom is on the first floor with a large walk-in closet as well as a soaking tub and separate shower. Also, downstairs you'll find two dining areas, an updated eat-in kitchen, a living room, and a half bath for entertaining. Upstairs you'll find 3 more bedrooms and 2 more bathrooms, perfect for a growing family with teens or multi-generational living. The backyard is truly large enough for all your backyard plans, no matter what they may be. 20 minutes from DFW Airport, 30 minutes from Love Field, 25 minutes from Downtown Dallas, and 30 minutes from Downtown Fort Worth. See documents for copies of electric bills, both attics are radiant barrier.
Location
State TX
County Tarrant
Community Club House, Community Pool, Jogging Path/Bike Path, Park, Pool, Sidewalks
Direction Ih 20 to South on Lake Ridge, Left on Blanco Drive, Left on Bee Drive, Right on Palo Pinto.
Rooms
Dining Room 2
Interior
Interior Features Cable TV Available, High Speed Internet Available, Walk-In Closet(s)
Heating Central, Natural Gas
Cooling Attic Fan, Ceiling Fan(s), Central Air, Electric
Flooring Carpet, Ceramic Tile, Luxury Vinyl Plank
Fireplaces Number 1
Fireplaces Type Gas Logs, Gas Starter, Living Room
Appliance Dishwasher, Disposal, Electric Oven, Gas Cooktop, Microwave, Tankless Water Heater
Heat Source Central, Natural Gas
Laundry Electric Dryer Hookup, Washer Hookup
Exterior
Exterior Feature Covered Patio/Porch, Rain Gutters
Garage Spaces 3.0
Fence Wood
Community Features Club House, Community Pool, Jogging Path/Bike Path, Park, Pool, Sidewalks
Utilities Available Asphalt, City Sewer, City Water, Curbs, Sidewalk
Roof Type Composition
Total Parking Spaces 3
Garage Yes
Building
Lot Description Few Trees, Lrg. Backyard Grass, Sprinkler System, Subdivision
Story Two
Foundation Slab
Level or Stories Two
Structure Type Brick,Rock/Stone
Schools
Elementary Schools West
High Schools Bowie
School District Arlington Isd
Others
Ownership See Tax Records
Acceptable Financing Cash, Conventional, FHA, VA Loan
Listing Terms Cash, Conventional, FHA, VA Loan
Financing Conventional
Read Less
Want to know what your home might be worth? Contact us for a FREE valuation!

Our team is ready to help you sell your home for the highest possible price ASAP

©2025 North Texas Real Estate Information Systems.
Bought with Cerissa Jornod • Keller Williams Realty DPR

