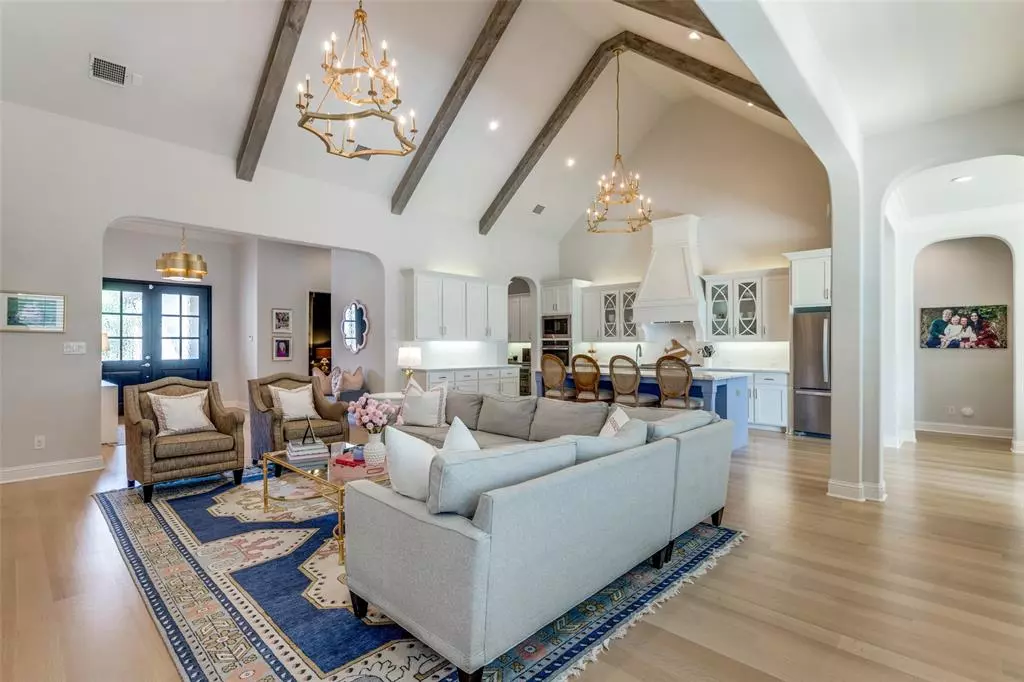$850,000
For more information regarding the value of a property, please contact us for a free consultation.
3386 Bellcrest Way Celina, TX 75009
5 Beds
4 Baths
3,257 SqFt
Key Details
Property Type Single Family Home
Sub Type Single Family Residence
Listing Status Sold
Purchase Type For Sale
Square Footage 3,257 sqft
Price per Sqft $260
Subdivision Light Farms The Grange Neighborhood Ph 4
MLS Listing ID 20710597
Sold Date 11/25/24
Style Contemporary/Modern,Traditional
Bedrooms 5
Full Baths 4
HOA Fees $132/mo
HOA Y/N Mandatory
Year Built 2018
Annual Tax Amount $21,164
Lot Size 8,842 Sqft
Acres 0.203
Property Description
Absolute dream house in Light Farms has undergone a complete interior rehab customizing every corner of the home! Masterfully designed 1 story home featuring 5 Bedrooms, 4 Full Baths with quality craftsmanship and comfortable livability. Painted brick, double door front entry, cedar beamed cathedral ceilings, custom white oak wide plank hardwoods throughout the entire home demonstrate the style and high end selections the seller elected to use in the rehab. The kitchen is loaded with stainless steel appliances including upgrades like the 36in gas cook-top, double oven, wine fridge, butlers pantry, oversized panty with an office space and storage galore! Brand new counter tops and island opens up to the family living area, dining area, and huge covered patio that overlooks the green belt. The primary is very private with the other bedrooms of the house on the opposite wing of the property, along with the media room, and office. 3 car garage and golf cart included!
Location
State TX
County Collin
Community Club House, Community Pool, Fitness Center, Greenbelt, Jogging Path/Bike Path, Park, Playground, Pool
Direction GPS
Rooms
Dining Room 1
Interior
Interior Features Built-in Wine Cooler, Cable TV Available, Cathedral Ceiling(s), Chandelier, Decorative Lighting, Double Vanity, Dry Bar, Eat-in Kitchen, Flat Screen Wiring, Granite Counters, High Speed Internet Available, Kitchen Island, Open Floorplan, Smart Home System, Sound System Wiring, Walk-In Closet(s)
Heating Central, Natural Gas, Zoned
Cooling Ceiling Fan(s), Central Air, Electric, Zoned
Flooring Wood
Fireplaces Number 1
Fireplaces Type Family Room, Gas, Gas Logs, Gas Starter
Appliance Built-in Gas Range, Dishwasher, Disposal, Gas Cooktop, Gas Water Heater, Microwave, Plumbed For Gas in Kitchen
Heat Source Central, Natural Gas, Zoned
Laundry Electric Dryer Hookup, Full Size W/D Area, Washer Hookup
Exterior
Exterior Feature Covered Patio/Porch, Rain Gutters
Garage Spaces 3.0
Fence Wood, Wrought Iron
Community Features Club House, Community Pool, Fitness Center, Greenbelt, Jogging Path/Bike Path, Park, Playground, Pool
Utilities Available City Sewer, City Water, Concrete, Curbs, Electricity Available, Individual Gas Meter, Individual Water Meter, Natural Gas Available, Sidewalk
Roof Type Composition
Total Parking Spaces 3
Garage Yes
Building
Lot Description Interior Lot, Landscaped, Sprinkler System, Subdivision
Story One
Foundation Slab
Level or Stories One
Structure Type Brick
Schools
Elementary Schools Light Farms
Middle Schools Reynolds
High Schools Prosper
School District Prosper Isd
Others
Ownership SEE TAX
Financing Cash
Read Less
Want to know what your home might be worth? Contact us for a FREE valuation!

Our team is ready to help you sell your home for the highest possible price ASAP

©2025 North Texas Real Estate Information Systems.
Bought with Amy Page • Allie Beth Allman & Associates

