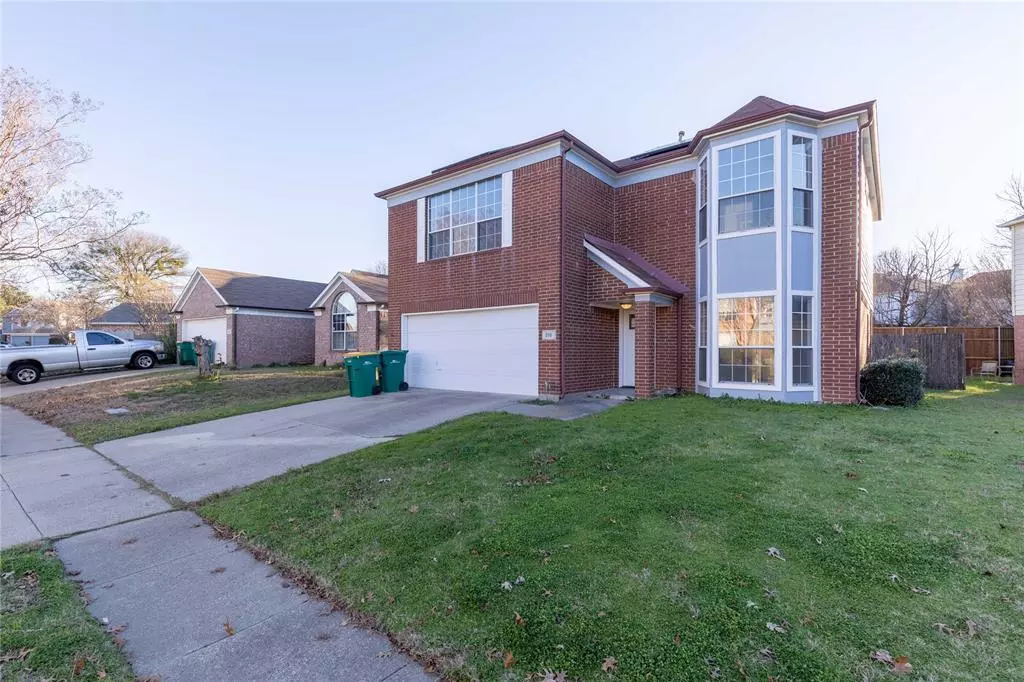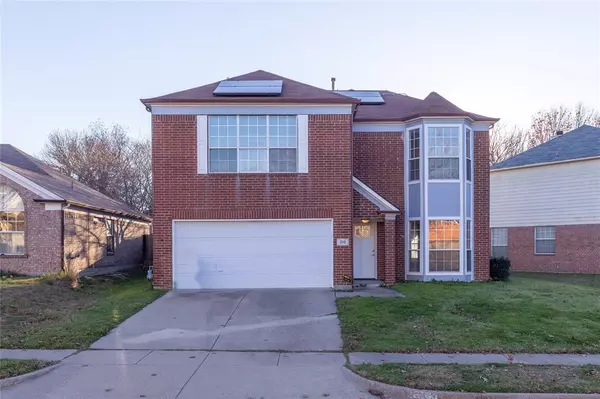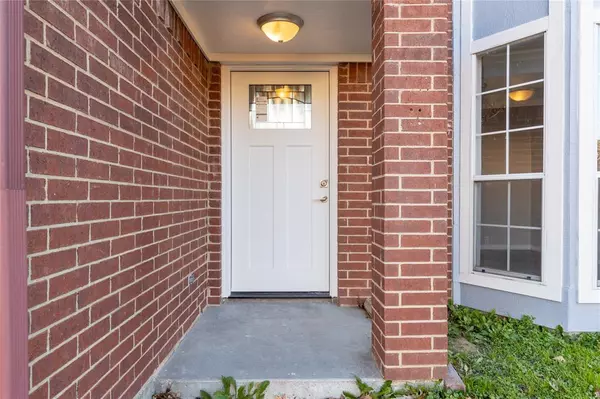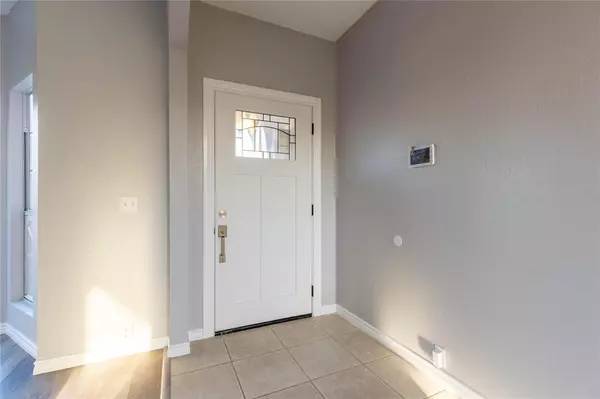$316,500
For more information regarding the value of a property, please contact us for a free consultation.
310 Pinnacle Drive Cedar Hill, TX 75104
3 Beds
3 Baths
1,930 SqFt
Key Details
Property Type Single Family Home
Sub Type Single Family Residence
Listing Status Sold
Purchase Type For Sale
Square Footage 1,930 sqft
Price per Sqft $163
Subdivision Pinnacle At High Pointe
MLS Listing ID 20639118
Sold Date 11/15/24
Style Contemporary/Modern
Bedrooms 3
Full Baths 2
Half Baths 1
HOA Y/N None
Year Built 1993
Annual Tax Amount $5,923
Lot Size 6,054 Sqft
Acres 0.139
Property Description
Welcome to this fantastic two-story remodeled home is in the heart of Cedar Hill, quick access to major routes,
shopping centers, schools, and churches. The house has 3 bedrooms, 2.5 bathrooms, a two-car garage, and ample
storage spaces. Upon entering, you'll be greeted by an open-concept living area with high ceiling. The covered patio
beckons you to unwind and entertain outdoors year-round. The backyard also features a sizable storage shed. Located
in a community without HOA restrictions, you have the freedom to personalize your space. The owner has invested in
numerous upgrades and renovations the entire home. The spacious living area, complete with a fireplace, ensures a
cozy winter ambiance. The kitchen has stainless steel appliances, newly installed cabinets, and luxury vinyl floors. This
house is move-in ready, requiring no further work. Don't miss the opportunity to check out this beautiful home at your
earliest convenience!
Location
State TX
County Dallas
Direction I20 to the FM 1382, take exit 457A right toward Cedar Hill, turn left on New Clark Rd, turn right on Old Straus Rd, then turn left on Pinnacle Dr.
Rooms
Dining Room 1
Interior
Interior Features High Speed Internet Available, Open Floorplan, Pantry, Smart Home System, Walk-In Closet(s)
Heating Central, Electric
Cooling Ceiling Fan(s), Central Air, Electric
Flooring Carpet, Laminate, Tile, Wood
Fireplaces Number 1
Fireplaces Type Gas, Gas Logs
Appliance Electric Cooktop, Electric Oven, Electric Water Heater, Gas Cooktop, Gas Oven, Microwave, Refrigerator
Heat Source Central, Electric
Laundry Electric Dryer Hookup, Washer Hookup
Exterior
Garage Spaces 2.0
Fence Back Yard, Metal, Pipe, Wood
Utilities Available Alley, Cable Available, City Sewer, City Water, Electricity Available
Roof Type Composition
Total Parking Spaces 2
Garage Yes
Building
Story Two
Level or Stories Two
Structure Type Brick,Concrete,Frame,Metal Siding,Siding,Vinyl Siding,Wood
Schools
Elementary Schools Highpointe
Middle Schools Besse Coleman
High Schools Cedarhill
School District Cedar Hill Isd
Others
Ownership NA
Acceptable Financing Cash, Conventional, FHA, Other
Listing Terms Cash, Conventional, FHA, Other
Financing Conventional
Read Less
Want to know what your home might be worth? Contact us for a FREE valuation!

Our team is ready to help you sell your home for the highest possible price ASAP

©2024 North Texas Real Estate Information Systems.
Bought with Monica Ramirez • eXp Realty, LLC






