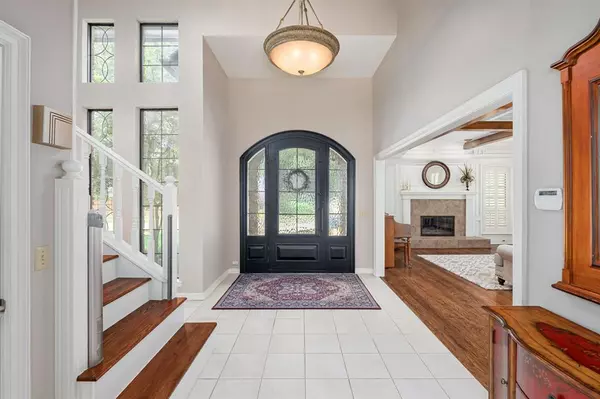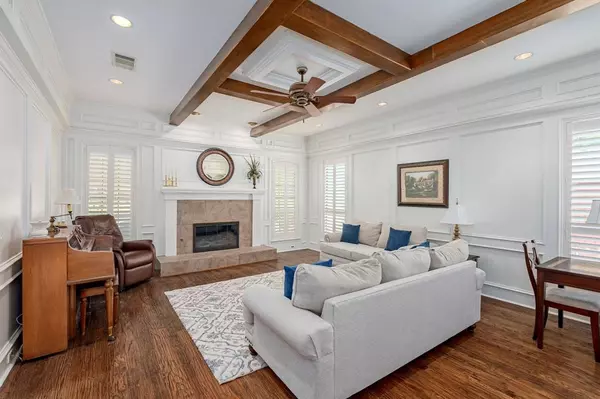$799,990
For more information regarding the value of a property, please contact us for a free consultation.
3936 Artist Drive Plano, TX 75023
4 Beds
5 Baths
3,791 SqFt
Key Details
Property Type Single Family Home
Sub Type Single Family Residence
Listing Status Sold
Purchase Type For Sale
Square Footage 3,791 sqft
Price per Sqft $211
Subdivision Whiffletree Ph Iii
MLS Listing ID 20696926
Sold Date 11/15/24
Style Traditional
Bedrooms 4
Full Baths 3
Half Baths 2
HOA Fees $2/ann
HOA Y/N Voluntary
Year Built 1982
Annual Tax Amount $9,701
Lot Size 0.260 Acres
Acres 0.26
Property Description
Stunning 2-story estate in established Whiffletree near Coit Spring Creek in Plano. Custom-built home on a premium corner lot. Enter double wrought iron doors into breathtaking 2-story foyer. Enjoy wood and tile flooring throughout the main level, fall in love with fully remodeled kitchen completed in 2019. Not your typical 80s home; thoughtfully upgraded - steel roof w a 50-year warranty - 2018, replaced cast iron sewer pipes - 2020. So you can buy with confidence. 4 spacious bdrms, 3 full baths, 2 half baths down, master suite w huge sitting area conveniently located downstairs. Large secondary bedrm with ensuite currently used as gamerm w fireplace, full bath, closet. 2 additional bdrms up share a Jack-N-Jill bath along w loft w custom bookshelves. Swimming pool and spa, 3-car rear entry garage. Close to groceries, shopping, restaurants, Carpenter Rec Center, and zoned for top-rated Plano schools. Voluntary HOA for community activities.
Location
State TX
County Collin
Direction From Coit Rd North, R on Wyeth Dr. House on Artist on corner of Artist and Wyeth.
Rooms
Dining Room 2
Interior
Interior Features Cable TV Available, Decorative Lighting, Double Vanity, High Speed Internet Available
Heating Central
Cooling Ceiling Fan(s), Central Air
Flooring Ceramic Tile, Hardwood
Fireplaces Number 2
Fireplaces Type Wood Burning
Appliance Dishwasher, Disposal, Gas Cooktop, Microwave
Heat Source Central
Exterior
Garage Spaces 3.0
Pool Heated, In Ground, Separate Spa/Hot Tub
Utilities Available City Sewer, City Water
Roof Type Other
Total Parking Spaces 3
Garage Yes
Private Pool 1
Building
Lot Description Corner Lot
Story Two
Foundation Slab
Level or Stories Two
Structure Type Brick,Wood
Schools
Elementary Schools Wells
Middle Schools Haggard
High Schools Vines
School District Plano Isd
Others
Ownership See TransactionDesk
Acceptable Financing Cash, Conventional, FHA
Listing Terms Cash, Conventional, FHA
Financing Conventional
Read Less
Want to know what your home might be worth? Contact us for a FREE valuation!

Our team is ready to help you sell your home for the highest possible price ASAP

©2024 North Texas Real Estate Information Systems.
Bought with Austin Anderman • Agency Dallas Park Cities, LLC






