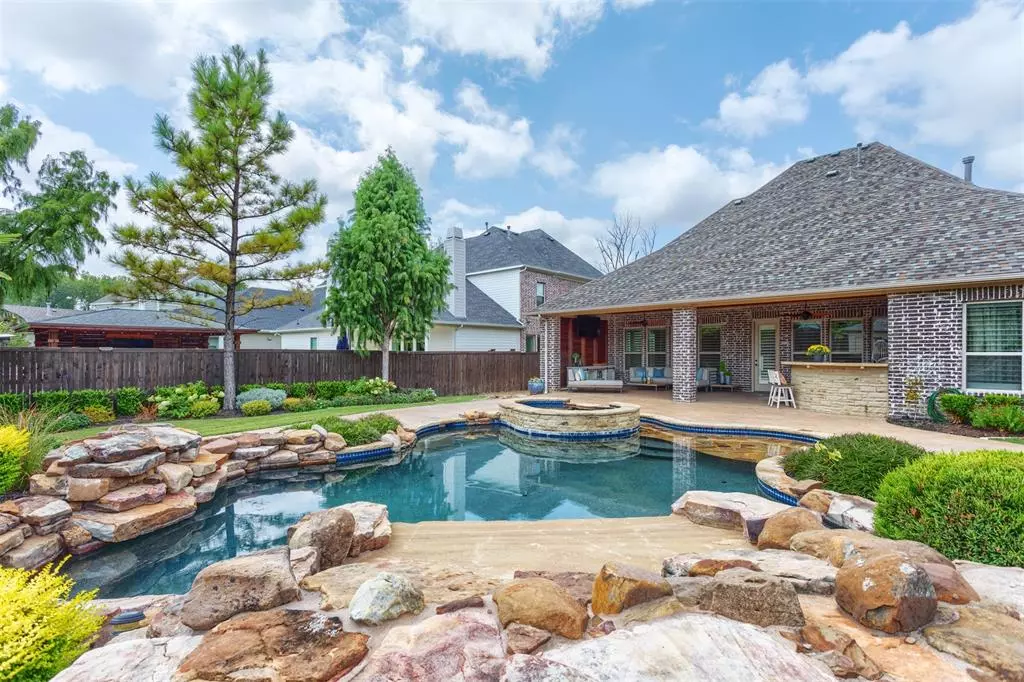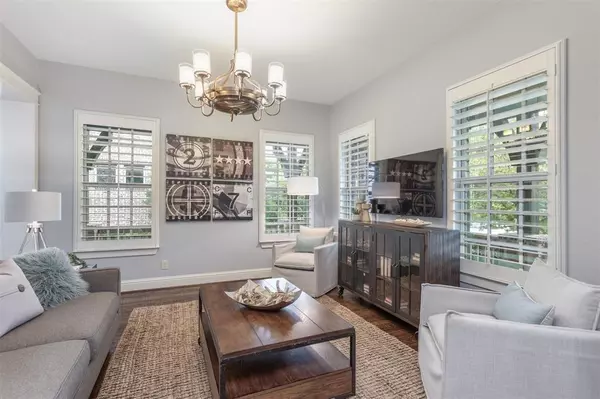$1,160,000
For more information regarding the value of a property, please contact us for a free consultation.
7621 Darrow Drive Mckinney, TX 75071
4 Beds
5 Baths
3,944 SqFt
Key Details
Property Type Single Family Home
Sub Type Single Family Residence
Listing Status Sold
Purchase Type For Sale
Square Footage 3,944 sqft
Price per Sqft $294
Subdivision Tucker Hill Ph 2B
MLS Listing ID 20688394
Sold Date 11/14/24
Style Other
Bedrooms 4
Full Baths 4
Half Baths 1
HOA Fees $158/qua
HOA Y/N Mandatory
Year Built 2014
Annual Tax Amount $16,333
Lot Size 0.343 Acres
Acres 0.343
Property Description
Sought after Tucker Hill home with private backyard oasis! Sparkling pool with outdoor living and outdoor kitchen. This home has high end finishes throughout. Four bedrooms with both Primary and guest suites downstairs with two bedrooms up along with large media and game room. This Home features an executive study on first floor. Open Floorplan with family room open to Large chefs kitchen with oversized island, gas cooktop. Garage has attic space that could be finished out. Many great features including central vac and water filtration system. Roof replaced in August 2024. All information stated herein is believed to be accurate but should be verified by Buyer.
Location
State TX
County Collin
Direction GPS
Rooms
Dining Room 2
Interior
Interior Features Built-in Wine Cooler, Cable TV Available, Central Vacuum, Decorative Lighting, Double Vanity, Eat-in Kitchen, Flat Screen Wiring, Granite Counters, High Speed Internet Available, Kitchen Island, Open Floorplan, Pantry, Sound System Wiring, Walk-In Closet(s)
Cooling Ceiling Fan(s), Central Air
Flooring Hardwood
Fireplaces Number 1
Fireplaces Type Gas Logs, Gas Starter
Appliance Built-in Refrigerator, Dishwasher, Disposal, Gas Cooktop, Microwave, Double Oven, Plumbed For Gas in Kitchen
Exterior
Exterior Feature Built-in Barbecue, Covered Patio/Porch, Outdoor Kitchen, Outdoor Living Center, Private Yard
Garage Spaces 3.0
Fence Wood
Utilities Available City Sewer
Roof Type Composition
Total Parking Spaces 3
Garage Yes
Private Pool 1
Building
Lot Description Interior Lot, Landscaped, Sprinkler System, Subdivision
Story Two
Level or Stories Two
Structure Type Brick
Schools
Elementary Schools Mike And Janie Reeves
Middle Schools Lorene Rogers
High Schools Walnut Grove
School District Prosper Isd
Others
Ownership Owner
Acceptable Financing Cash, Conventional, FHA
Listing Terms Cash, Conventional, FHA
Financing Conventional
Read Less
Want to know what your home might be worth? Contact us for a FREE valuation!

Our team is ready to help you sell your home for the highest possible price ASAP

©2024 North Texas Real Estate Information Systems.
Bought with Patrick McDermott • Ebby Halliday, REALTORS






