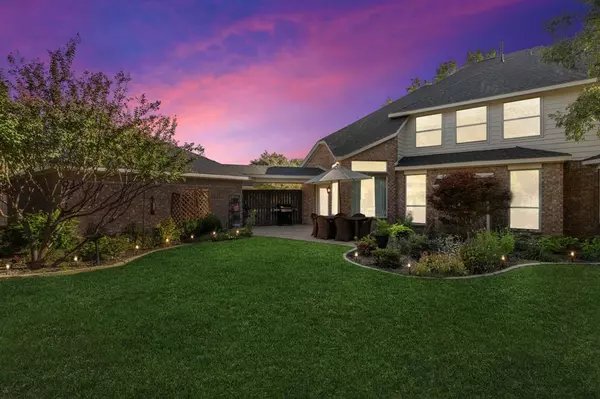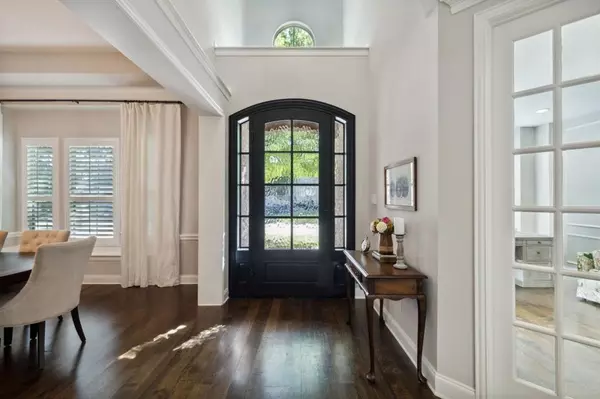$1,024,880
For more information regarding the value of a property, please contact us for a free consultation.
708 INWOOD Drive Southlake, TX 76092
4 Beds
4 Baths
3,101 SqFt
Key Details
Property Type Single Family Home
Sub Type Single Family Residence
Listing Status Sold
Purchase Type For Sale
Square Footage 3,101 sqft
Price per Sqft $330
Subdivision Timarron Add
MLS Listing ID 20740087
Sold Date 11/08/24
Style Traditional
Bedrooms 4
Full Baths 3
Half Baths 1
HOA Fees $112/ann
HOA Y/N Mandatory
Year Built 1996
Annual Tax Amount $13,277
Lot Size 0.315 Acres
Acres 0.315
Property Description
ABSOLUTELY GORGEOUS, IMMACULATE, MODEL PERFECT HOME IDEALLY LOCATED ON A HUGE, PROFESSIONALLY LANDSCAPED LOT IN THE ULTRA EXCLUSIVE AND DESIRABLE TIMARRON COUNTRY CLUB AND GOLF COURSE COMMUNITY, SOUTHLAKE! JUST A QUICK LITTLE WALK TO THE SPARKLING COMMUNITY POOL, CLUB HOUSE, TENNIS COURTS AND PLAYGROUND, AS WELL AS THE AWARD WINNING AND HIGHLY RANKED ROCKENBAUGH ELEMENTARY SCHOOL! CONVENIENT TO SOUTHLAKE TOWN SQUARE AND WORLD CLASS SHOPPING, DINING AND ENTERTAINMENT! THIS HOME HAS A BRAND NEW ROOF, QUARTZ COUNTERS, PAINT AND MORE INSTALLED OCTOBER 2024! FULL HARDWOOD FLOORING UPSTAIRS AND DOWNSTAIRS! WELL THOUGHT OUT, OPEN FLOOR PLAN OFFERS GREAT LIGHT, WONDERFUL VIEWS OF THE STUNNING, OVERSIZED, PRIVATE AND LANDSCAPED BACK YARD! THIS IS TRULY THE ONE YOU'VE BEEN WAITING FOR! HURRY, AND MAKE YOUR SOUTHLAKE DREAMS COME TRUE!
Location
State TX
County Tarrant
Community Club House, Community Pool, Fishing, Greenbelt, Jogging Path/Bike Path, Lake, Playground, Pool, Sidewalks, Tennis Court(S)
Direction FROM SOUTHLAKE BOULEVARD 1709, ENTER TIMARRON COUNTRY CLUB AND GOLF COURSE COMMUNITY AT BYRON NELSON PARKWAY, PASS AWARD WINNING ROCKENBAUGH ELEMENTARY SCHOOL ON LEFT TO LEFT ON INWOOD DRIVE. HOME IS ON YOUR LEFT!
Rooms
Dining Room 2
Interior
Interior Features Built-in Features, Cable TV Available, Chandelier, Decorative Lighting, Double Vanity, Eat-in Kitchen, Granite Counters, High Speed Internet Available, Kitchen Island, Natural Woodwork, Open Floorplan, Walk-In Closet(s)
Heating Central, Fireplace(s), Natural Gas, Zoned
Cooling Attic Fan, Central Air, Electric, Zoned
Flooring Wood
Fireplaces Number 1
Fireplaces Type Gas, Gas Logs
Appliance Dishwasher, Disposal, Electric Cooktop, Electric Oven, Microwave
Heat Source Central, Fireplace(s), Natural Gas, Zoned
Laundry Electric Dryer Hookup, Utility Room, Full Size W/D Area, Washer Hookup
Exterior
Garage Spaces 3.0
Community Features Club House, Community Pool, Fishing, Greenbelt, Jogging Path/Bike Path, Lake, Playground, Pool, Sidewalks, Tennis Court(s)
Utilities Available All Weather Road, Cable Available, City Sewer, City Water, Concrete, Curbs, Individual Gas Meter, Individual Water Meter, Natural Gas Available, Sidewalk, Underground Utilities
Roof Type Composition
Total Parking Spaces 3
Garage Yes
Building
Story Two
Foundation Slab
Level or Stories Two
Structure Type Brick
Schools
Elementary Schools Rockenbaug
Middle Schools Dawson
High Schools Carroll
School District Carroll Isd
Others
Ownership ON FILE
Financing Conventional
Special Listing Condition Aerial Photo
Read Less
Want to know what your home might be worth? Contact us for a FREE valuation!

Our team is ready to help you sell your home for the highest possible price ASAP

©2025 North Texas Real Estate Information Systems.
Bought with Sebastian Abraham • All City Real Estate, Ltd. Co.





