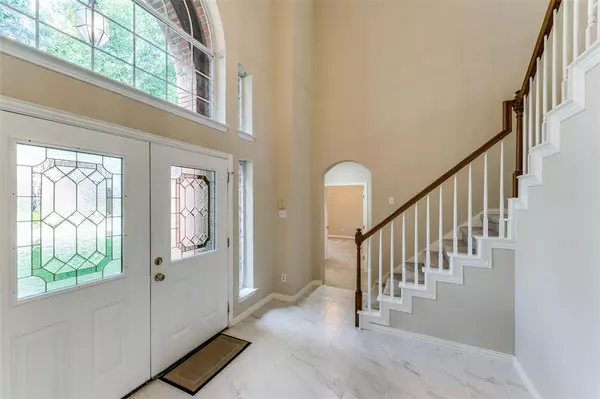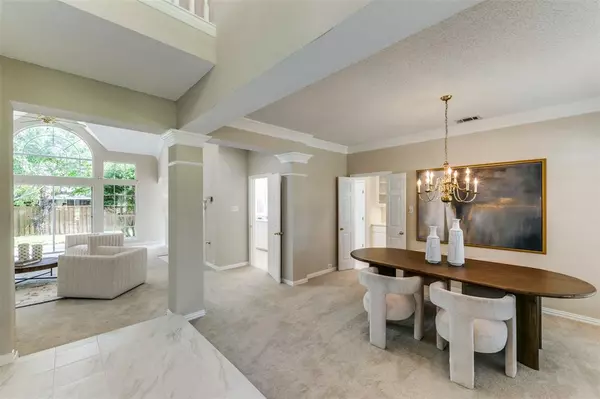$560,000
For more information regarding the value of a property, please contact us for a free consultation.
7716 Alderwood Place Plano, TX 75025
4 Beds
3 Baths
2,863 SqFt
Key Details
Property Type Single Family Home
Sub Type Single Family Residence
Listing Status Sold
Purchase Type For Sale
Square Footage 2,863 sqft
Price per Sqft $195
Subdivision Hunters Glen Eleven
MLS Listing ID 20729891
Sold Date 11/01/24
Bedrooms 4
Full Baths 3
HOA Y/N None
Year Built 1991
Annual Tax Amount $9,251
Lot Size 7,840 Sqft
Acres 0.18
Property Description
This tastefully updated, transitionally designed, home in Hunter's Glen, blends thoughtful functionality with aesthetically pleasing elements. Light and bright living area showcases a vaulted ceiling, gas start fireplace and expansive views of the backyard. Primary bedroom and secondary bedroom downstairs. Upstairs features two bedrooms and a spacious game room. Primary bathroom has a jetted tub, separate shower and walk in closet. Grand, updated kitchen boasts an island, wet bar, wine rack, quartz counters, modern lighting and butlers counter. New fence, landscaping, front and back sod recently installed along with updated carpet, tile, drywall, all downstairs cabinetry in kitchen and bathrooms, glass on rear sliding doors and windows and laundry room window. New furnace and 14 SEER condensing unit along with updated upstairs thermostat just installed. Parking pad by the driveway easily allows for an additional vehicle. Minutes from shopping, schools, Russell Creek Park.
Location
State TX
County Collin
Direction From 121 go south on Independence Pkwy. Turn Left on Hedgecoxe Road. Turn right on Alderwood Place.
Rooms
Dining Room 2
Interior
Interior Features Cable TV Available, Chandelier, Eat-in Kitchen, Granite Counters, Kitchen Island, Pantry, Vaulted Ceiling(s), Walk-In Closet(s), Wet Bar
Heating Central, Natural Gas, Zoned
Cooling Ceiling Fan(s), Central Air, Electric, Zoned
Flooring Carpet, Ceramic Tile
Fireplaces Number 1
Fireplaces Type Gas Starter, Living Room
Appliance Dishwasher, Disposal, Dryer, Electric Cooktop, Electric Oven, Microwave, Refrigerator, Washer
Heat Source Central, Natural Gas, Zoned
Laundry Utility Room, Full Size W/D Area
Exterior
Garage Spaces 2.0
Fence Wood
Utilities Available Alley, Cable Available, City Sewer, City Water, Curbs, Sidewalk
Roof Type Composition
Total Parking Spaces 2
Garage Yes
Building
Lot Description Interior Lot, Landscaped, Sprinkler System, Subdivision
Story Two
Level or Stories Two
Structure Type Brick
Schools
Elementary Schools Bethany
Middle Schools Schimelpfe
High Schools Clark
School District Plano Isd
Others
Ownership See Tax Records
Financing Conventional
Read Less
Want to know what your home might be worth? Contact us for a FREE valuation!

Our team is ready to help you sell your home for the highest possible price ASAP

©2024 North Texas Real Estate Information Systems.
Bought with Fabiola Suceveanu • United Real Estate






