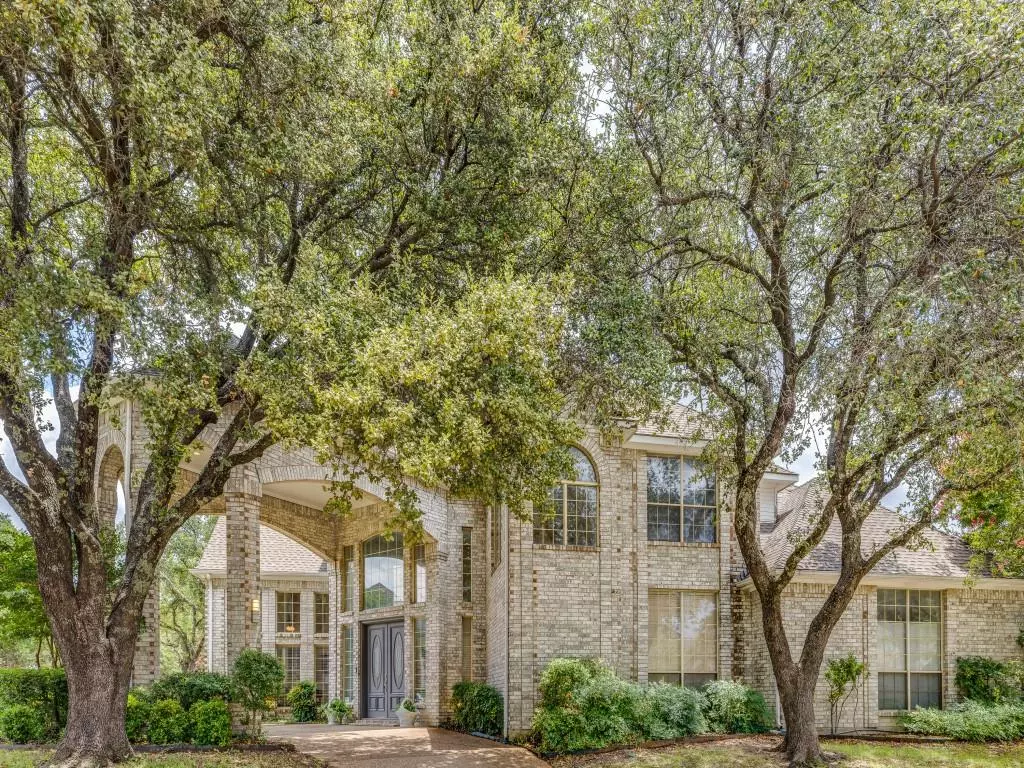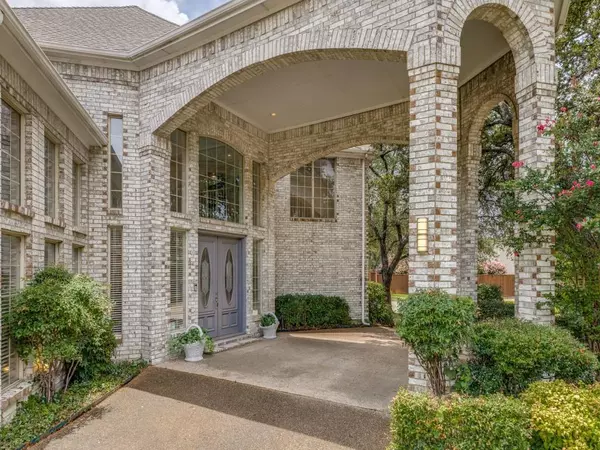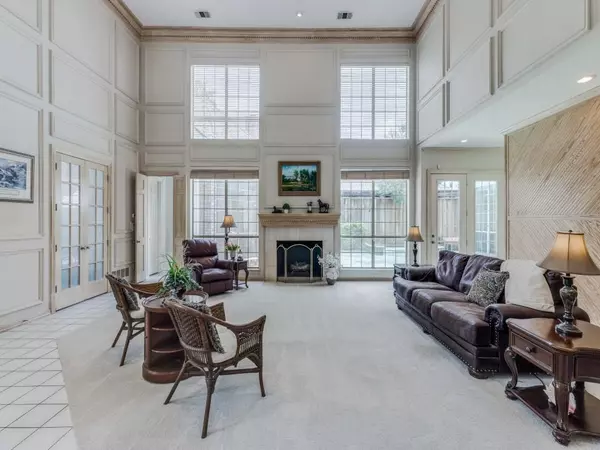$750,000
For more information regarding the value of a property, please contact us for a free consultation.
4540 Hitching Post Lane Plano, TX 75024
4 Beds
4 Baths
3,705 SqFt
Key Details
Property Type Single Family Home
Sub Type Single Family Residence
Listing Status Sold
Purchase Type For Sale
Square Footage 3,705 sqft
Price per Sqft $202
Subdivision Deerfield Add Ph Two
MLS Listing ID 20680131
Sold Date 10/21/24
Style Traditional
Bedrooms 4
Full Baths 4
HOA Fees $68/ann
HOA Y/N Mandatory
Year Built 1987
Annual Tax Amount $10,755
Lot Size 9,583 Sqft
Acres 0.22
Property Description
Custom-built beauty in sought-after DEERFIELD known for top schools, tree-lined streets & family-friendly lifestyle*Note the inviting ambiance w- a grand FIREPLACE & dramatic views to the sparkling POOL from virtually every room*A spacious C-shaped floorplan receives natural light thru-out fm expansive windows & soaring ceilings*Elegance & character w- custom touches are evident thru-out*OFFICE, W-I wetbar & a 2nd LIVING AREA w- coffered ceiling, a stately FIREPLACE + full bath*KIT offers SS appliances, DBL ovens, granite counters, butcher-block movable island, B-I desk, abundant storage*Adjacent BKFST RM w- fabulous B-I hutch for serving & storage*Primary suite w- sitting area, oversized ensuite bath*XL W-I closet* 3 large BRs up w- J&J + hall baths*Private POOL & SPA*Gated dog run*Recent roof, pool equipt & surfacing, carpet*Neutral colors offer canvas for buyer’s personal touch*Oversized garage*Neighborhood parks*Clubhouse*Walk paths*Easy access to countless shopping-dining options.
Location
State TX
County Collin
Community Club House, Curbs, Park, Perimeter Fencing, Playground, Sidewalks, Other
Direction From Legacy Drive, go north on Archgate, turn right Hitching Post (3rd street), home is on the southeast corner.
Rooms
Dining Room 2
Interior
Interior Features Built-in Features, Cable TV Available, Chandelier, Decorative Lighting, Double Vanity, Eat-in Kitchen, Granite Counters, High Speed Internet Available, Kitchen Island, Loft, Natural Woodwork, Open Floorplan, Pantry, Wainscoting, Walk-In Closet(s), Wet Bar
Heating Central, Fireplace(s), Natural Gas, Zoned
Cooling Ceiling Fan(s), Central Air, Electric, Zoned
Flooring Carpet, Tile
Fireplaces Number 2
Fireplaces Type Brick, Gas, Gas Logs, Gas Starter, Great Room, Living Room
Appliance Dishwasher, Disposal, Electric Cooktop, Electric Oven, Gas Water Heater, Microwave, Double Oven
Heat Source Central, Fireplace(s), Natural Gas, Zoned
Laundry Electric Dryer Hookup, Utility Room, Full Size W/D Area, Washer Hookup
Exterior
Exterior Feature Dog Run, Rain Gutters, Lighting
Garage Spaces 2.0
Fence Back Yard, Fenced, Gate, Wood
Pool Fenced, Gunite, In Ground, Outdoor Pool, Pool Sweep, Pool/Spa Combo, Private, Water Feature, Waterfall
Community Features Club House, Curbs, Park, Perimeter Fencing, Playground, Sidewalks, Other
Utilities Available Alley, Cable Available, City Sewer, City Water, Curbs, Sidewalk, Underground Utilities
Roof Type Composition
Total Parking Spaces 2
Garage Yes
Private Pool 1
Building
Lot Description Corner Lot, Landscaped, Sprinkler System, Subdivision
Story Two
Foundation Slab
Level or Stories Two
Structure Type Brick
Schools
Elementary Schools Haun
Middle Schools Robinson
High Schools Jasper
School District Plano Isd
Others
Restrictions Deed
Ownership See agent
Acceptable Financing Cash, Conventional
Listing Terms Cash, Conventional
Financing Conventional
Read Less
Want to know what your home might be worth? Contact us for a FREE valuation!

Our team is ready to help you sell your home for the highest possible price ASAP

©2024 North Texas Real Estate Information Systems.
Bought with Andrew Bradshaw • Coldwell Banker Apex, REALTORS






