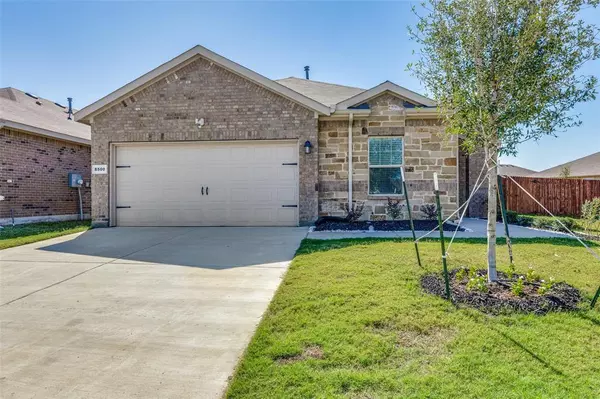$369,900
For more information regarding the value of a property, please contact us for a free consultation.
8500 Sandy Park Drive Fort Worth, TX 76179
5 Beds
2 Baths
2,133 SqFt
Key Details
Property Type Single Family Home
Sub Type Single Family Residence
Listing Status Sold
Purchase Type For Sale
Square Footage 2,133 sqft
Price per Sqft $173
Subdivision Bailey Pk
MLS Listing ID 20741111
Sold Date 10/30/24
Style Traditional
Bedrooms 5
Full Baths 2
HOA Fees $50/ann
HOA Y/N Mandatory
Year Built 2023
Annual Tax Amount $10,109
Lot Size 0.299 Acres
Acres 0.299
Property Description
Welcome to your dream home built by DR Horton on a premium lot! This stunning one-story residence features 5 spacious bedrooms and 2 baths, perfect for those needing more space or even a home office. The open-concept layout creates a bright and airy atmosphere, ideal for gatherings. Wood-look tile throughout provides for a stylish and low-maintenance finish. Step outside to a large backyard complete with a playground, perfect for kids and pets alike. Built in 2022, this home includes a $6,000 water softener, providing added value—the seller's loss is your gain! This DR Horton Jaxson plan is starting at $384,990 in this same neighborhood on their website! Located in the highly-rated Eagle Mountain Saginaw Independent School District, you'll enjoy excellent educational opportunities. Plus, you have access to a community pool for those sunny days. Don’t miss this incredible opportunity! All measurements and information are deemed correct, but must be verified by buyers.
Location
State TX
County Tarrant
Community Community Pool
Direction Going west on W. Bailey Bowell turn left onto Big Apple. Turn left on Red Fern. Turn right on Angel Gardens. Home is down on right in before the street turns to the left.
Rooms
Dining Room 1
Interior
Interior Features Cable TV Available, Eat-in Kitchen, Granite Counters, High Speed Internet Available, Kitchen Island, Open Floorplan, Walk-In Closet(s)
Cooling Ceiling Fan(s), Central Air, Electric
Flooring Tile
Appliance Dishwasher, Disposal, Gas Range, Microwave, Tankless Water Heater, Water Softener
Laundry Full Size W/D Area
Exterior
Garage Spaces 1.0
Fence Wood
Community Features Community Pool
Utilities Available All Weather Road, Cable Available, City Sewer, City Water, Electricity Connected, Individual Gas Meter
Roof Type Composition
Total Parking Spaces 2
Garage Yes
Building
Lot Description Interior Lot, Irregular Lot, Sprinkler System
Story One
Foundation Slab
Level or Stories One
Structure Type Brick,Siding,Steel Siding
Schools
Elementary Schools Bryson
Middle Schools Creekview
High Schools Boswell
School District Eagle Mt-Saginaw Isd
Others
Restrictions Deed
Ownership Preuss & Paquette-Preuss
Acceptable Financing Cash, Conventional, FHA, VA Loan
Listing Terms Cash, Conventional, FHA, VA Loan
Financing Conventional
Special Listing Condition Utility Easement
Read Less
Want to know what your home might be worth? Contact us for a FREE valuation!

Our team is ready to help you sell your home for the highest possible price ASAP

©2024 North Texas Real Estate Information Systems.
Bought with Kristen Holle • Keller Williams Fort Worth






