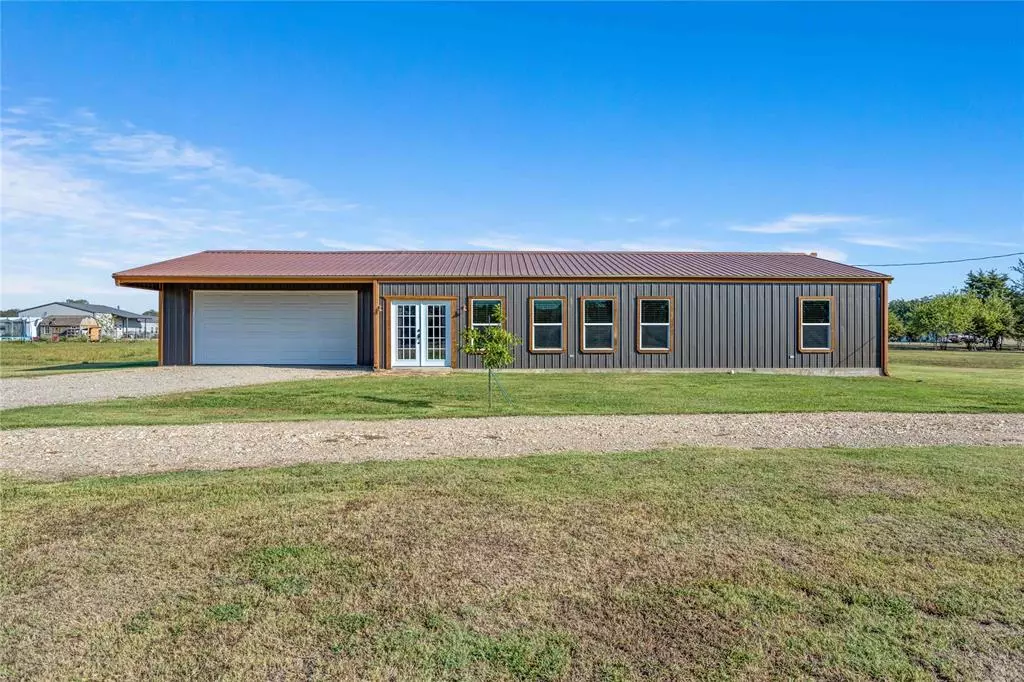$290,000
For more information regarding the value of a property, please contact us for a free consultation.
594 County Road 35500 Sumner, TX 75486
3 Beds
2 Baths
1,800 SqFt
Key Details
Property Type Single Family Home
Sub Type Single Family Residence
Listing Status Sold
Purchase Type For Sale
Square Footage 1,800 sqft
Price per Sqft $161
Subdivision A1068
MLS Listing ID 20747329
Sold Date 10/30/24
Style Barndominium
Bedrooms 3
Full Baths 2
HOA Y/N None
Year Built 2018
Annual Tax Amount $2,515
Lot Size 0.865 Acres
Acres 0.865
Lot Dimensions 120x312
Property Description
Check out this cute 3-bed, 2-bath barndominium in Sumner, TX. With its charming copper gutters and roof, this home features an open concept living area. The living room flows into the kitchen, which has granite countertops and a huge pantry.
The finished garage is 37 feet deep, providing plenty of space for two cars and a back area for a gym or workspace.
The laundry room is located off the kitchen and connects to the master closet. The master suite is filled with natural light and includes a beautiful marble-tiled ensuite. You'll also find two additional bedrooms, a main bath, and an office in the middle of the home.
Enjoy evenings on the back patio, shaded from the setting sun. The carport and storage shed out back offer room for toys and equipment.
Built in 2018, this well-maintained property features a gravel circle drive and sits on a peaceful county road. Don’t miss out on this great opportunity!
Location
State TX
County Lamar
Direction Heading west on Hwy 82 from Paris, turn up FM 38 N, pass the solar farm, follow the curves, and continue past Norstar Trailers. Near Maxxd, turn north on County Rd 35400. Go past Good Guys and Maxey Baptist Church, then turn east at County Rd 35500. The property is just ahead on the north side.
Rooms
Dining Room 1
Interior
Interior Features Cathedral Ceiling(s), Eat-in Kitchen, Granite Counters, Kitchen Island, Open Floorplan, Pantry, Vaulted Ceiling(s), Walk-In Closet(s)
Heating Central, Electric
Cooling Central Air, Electric
Flooring Carpet, Luxury Vinyl Plank
Appliance Dishwasher, Electric Range
Heat Source Central, Electric
Laundry Electric Dryer Hookup, Utility Room, Full Size W/D Area, Washer Hookup
Exterior
Exterior Feature Covered Deck, Covered Patio/Porch, Rain Gutters, Storage
Garage Spaces 4.0
Carport Spaces 1
Fence Barbed Wire, Partial
Utilities Available All Weather Road, Asphalt, Co-op Electric, Co-op Water, Electricity Available, Electricity Connected, Individual Water Meter, Overhead Utilities, Septic
Roof Type Composition
Total Parking Spaces 5
Garage Yes
Building
Lot Description Acreage, Cleared, Few Trees, Level, Lrg. Backyard Grass
Story One
Foundation Slab
Level or Stories One
Structure Type Metal Siding,Steel Siding
Schools
Elementary Schools Higgins
Middle Schools Stone
High Schools Northlamar
School District North Lamar Isd
Others
Ownership Bernarndo & Greta Doerksen
Acceptable Financing Cash, Conventional, FHA, VA Loan
Listing Terms Cash, Conventional, FHA, VA Loan
Financing Cash
Special Listing Condition Aerial Photo
Read Less
Want to know what your home might be worth? Contact us for a FREE valuation!

Our team is ready to help you sell your home for the highest possible price ASAP

©2024 North Texas Real Estate Information Systems.
Bought with Vicky Tarver • ARMSTRONG REAL ESTATE


