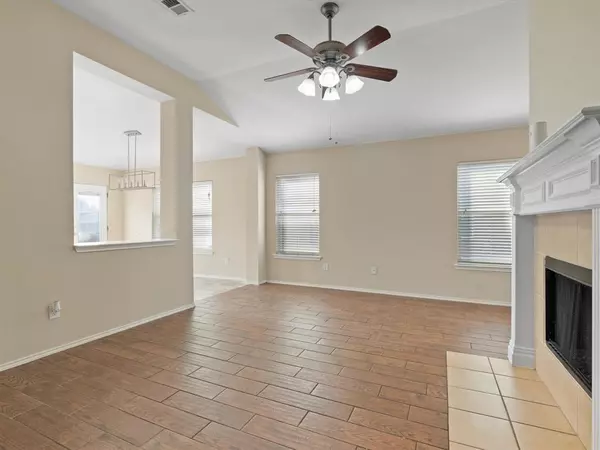$344,000
For more information regarding the value of a property, please contact us for a free consultation.
908 Charlotte Drive Mckinney, TX 75071
3 Beds
2 Baths
1,391 SqFt
Key Details
Property Type Single Family Home
Sub Type Single Family Residence
Listing Status Sold
Purchase Type For Sale
Square Footage 1,391 sqft
Price per Sqft $247
Subdivision Virginia Hills Add Ph Four
MLS Listing ID 20714332
Sold Date 10/29/24
Style Traditional
Bedrooms 3
Full Baths 2
HOA Fees $21/ann
HOA Y/N Mandatory
Year Built 2002
Annual Tax Amount $6,077
Lot Size 6,969 Sqft
Acres 0.16
Property Description
*Driveway repair 9-17*! Welcone to this charming one-story brick home in the desirable Virginia Hills neighborhood, featuring an open floor plan, 3 bedrooms and 2 full bathrooms. Freshly painted walls throughout and wood-looking tile for style and durability. The high ceilings and abundant natural light enhance the spaciousness of the living areas. Living room features a decorative and cozy fireplace, perfect for relaxing evenings. The spacious eat-in kitchen boasts a gorgeous chandelier, a walk-in pantry and glass double-doors accessing the back yard patio, allowing for plenty natural light. The primary suite includes an ensuite bath with dual sinks, a soaking tub, a separate shower and decorative mirrors. The private backyard is ideal for outdoor gatherings and room for play. Located in the top-rated Prosper ISD, on the same street as a large community park, splash pad for the kids, and plenty of shopping and dining options nearby. This home is perfect for comfort and convenience.
Location
State TX
County Collin
Community Curbs, Jogging Path/Bike Path, Park, Playground, Sidewalks
Direction GPS
Rooms
Dining Room 1
Interior
Interior Features Built-in Features, Cable TV Available, Decorative Lighting, Double Vanity, Eat-in Kitchen, High Speed Internet Available, Pantry, Vaulted Ceiling(s), Walk-In Closet(s)
Heating Fireplace(s), Natural Gas
Cooling Ceiling Fan(s), Central Air, Electric
Flooring Carpet, Tile, Vinyl
Fireplaces Number 1
Fireplaces Type Decorative, Gas, Gas Starter, Living Room
Appliance Dishwasher, Disposal, Gas Range, Gas Water Heater
Heat Source Fireplace(s), Natural Gas
Laundry Electric Dryer Hookup, Utility Room, Full Size W/D Area, Washer Hookup
Exterior
Garage Spaces 2.0
Fence Wood
Community Features Curbs, Jogging Path/Bike Path, Park, Playground, Sidewalks
Utilities Available Cable Available, City Water, Curbs, Electricity Connected, Individual Gas Meter, Phone Available, Sidewalk
Roof Type Composition
Total Parking Spaces 2
Garage Yes
Building
Lot Description Few Trees, Interior Lot, Landscaped, Level, Lrg. Backyard Grass, Sprinkler System
Story One
Foundation Slab
Level or Stories One
Structure Type Brick,Siding
Schools
Elementary Schools Jack And June Furr
Middle Schools Bill Hays
High Schools Rock Hill
School District Prosper Isd
Others
Ownership See Agent
Acceptable Financing Cash, Conventional, FHA, VA Loan
Listing Terms Cash, Conventional, FHA, VA Loan
Financing Conventional
Read Less
Want to know what your home might be worth? Contact us for a FREE valuation!

Our team is ready to help you sell your home for the highest possible price ASAP

©2024 North Texas Real Estate Information Systems.
Bought with Nick Surguine • Vivo Realty






