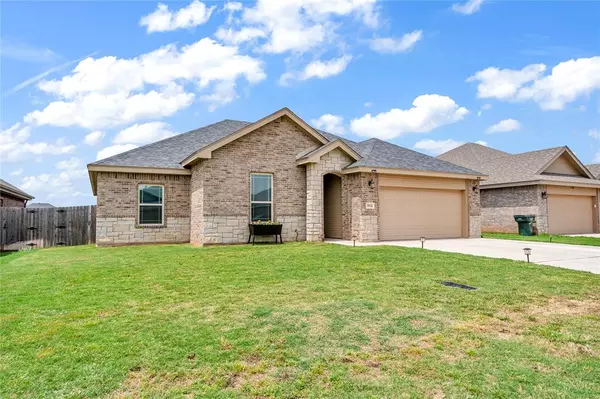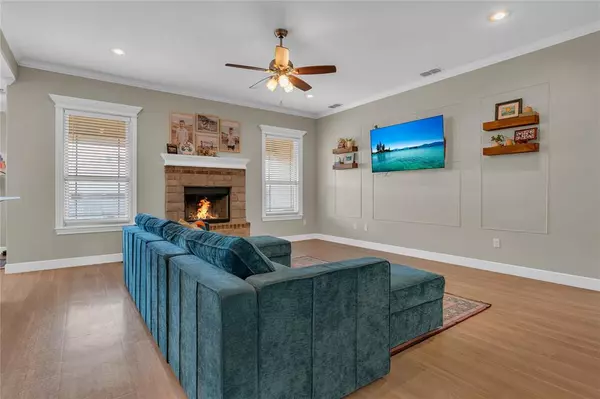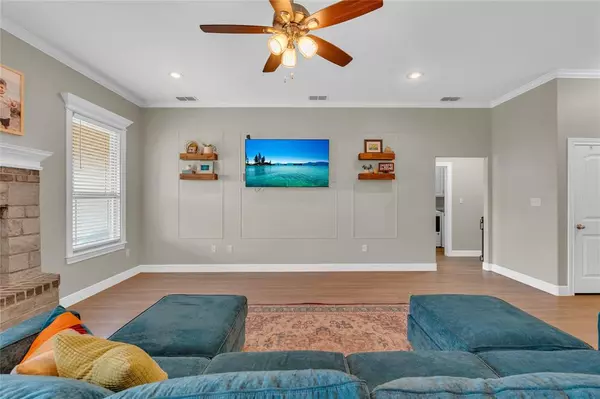$289,000
For more information regarding the value of a property, please contact us for a free consultation.
3026 Oakley Abilene, TX 79606
4 Beds
2 Baths
1,824 SqFt
Key Details
Property Type Single Family Home
Sub Type Single Family Residence
Listing Status Sold
Purchase Type For Sale
Square Footage 1,824 sqft
Price per Sqft $158
Subdivision Hampton Hills Add Sec 5
MLS Listing ID 20728164
Sold Date 10/29/24
Style Traditional
Bedrooms 4
Full Baths 2
HOA Y/N None
Year Built 2019
Annual Tax Amount $6,411
Lot Size 6,359 Sqft
Acres 0.146
Property Description
Step into a world of modern elegance and timeless charm with this exquisite 4-bedroom, 2-bathroom sanctuary. The open concept layout invites you to explore every corner of this captivating abode, with a wood-burning fireplace serving as the focal point of the living space. The updated grey and white paint hues lend a sense of sophistication and tranquility, while the gleaming granite countertops in the kitchen sparkle with luxury. Whip up culinary delights on the spacious island, equipped with stainless steel appliances that promise both style and functionality. Host grand gatherings in the expansive dining area, with ample space for guests to mingle and indulge in delicious meals. Located in close proximity to the military base, this property offers convenience and comfort in equal measure. Embrace the allure of this enchanting home, where every detail whispers of luxury and refinement. Step outside into the backyard, a verdant oasis that beckons you to unwind and relax.
Location
State TX
County Taylor
Community Curbs
Direction From Dub Wright Blvd, turn west on to Hampton Hills, turn left on Oakley and house will be on the right.
Rooms
Dining Room 1
Interior
Interior Features Cable TV Available, Decorative Lighting, Eat-in Kitchen, Flat Screen Wiring, Granite Counters, Kitchen Island, Open Floorplan, Pantry, Walk-In Closet(s)
Heating Central
Cooling Ceiling Fan(s), Central Air
Flooring Carpet, Luxury Vinyl Plank
Fireplaces Number 1
Fireplaces Type Wood Burning
Appliance Dishwasher, Disposal, Electric Range, Electric Water Heater, Microwave, Refrigerator
Heat Source Central
Laundry Electric Dryer Hookup, Utility Room, Full Size W/D Area, Washer Hookup
Exterior
Exterior Feature Covered Patio/Porch
Garage Spaces 2.0
Fence Wood
Community Features Curbs
Utilities Available Asphalt, Cable Available, City Sewer, City Water, Community Mailbox, Curbs, Electricity Available, Electricity Connected, Phone Available, Underground Utilities
Roof Type Composition
Total Parking Spaces 2
Garage Yes
Building
Lot Description Interior Lot, Landscaped, Lrg. Backyard Grass, Sprinkler System, Subdivision
Story One
Foundation Slab
Level or Stories One
Structure Type Brick,Rock/Stone,Siding
Schools
Elementary Schools Dyess
Middle Schools Clack
High Schools Cooper
School District Abilene Isd
Others
Ownership Relocation Company
Acceptable Financing Cash, Conventional, FHA, VA Loan
Listing Terms Cash, Conventional, FHA, VA Loan
Financing VA
Special Listing Condition Survey Available
Read Less
Want to know what your home might be worth? Contact us for a FREE valuation!

Our team is ready to help you sell your home for the highest possible price ASAP

©2025 North Texas Real Estate Information Systems.
Bought with Remy Locascio • KW SYNERGY*





