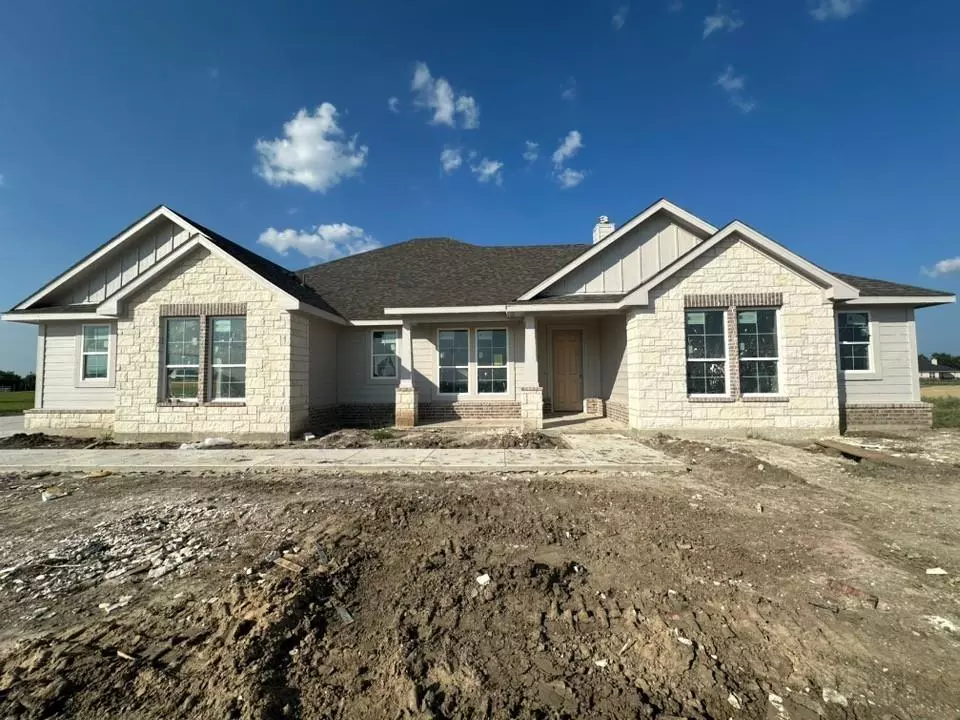$489,275
For more information regarding the value of a property, please contact us for a free consultation.
2603 Witness Tree Road Oak Ridge, TX 75160
4 Beds
2 Baths
2,426 SqFt
Key Details
Property Type Single Family Home
Sub Type Single Family Residence
Listing Status Sold
Purchase Type For Sale
Square Footage 2,426 sqft
Price per Sqft $201
Subdivision Oak Valley
MLS Listing ID 20695799
Sold Date 10/24/24
Style Traditional
Bedrooms 4
Full Baths 2
HOA Y/N None
Year Built 2024
Lot Size 1.030 Acres
Acres 1.03
Lot Dimensions 150x300
Property Description
On 1 acre homesite and is nestled into the community away from the busy main roads. The 4-bedroom home presents a creative, sensible layout of the home’s 2,426 sq. ft. of living space. The open concept enhances the spacious feeling and makes it easy to have conversations no matter where you are. Including a large center island that doubles your counter space and provides comfortable seating for 4. Just a few steps from the kitchen is a formal dining room, if formal isn’t your thing, use this as a playroom or a living room. With a few small adjustments, you could convert it to a fifth bedroom. The bedroom is in the back of the home under a tray ceiling. In the bathroom, both a soaking tub and step-in shower, along with dual vanities and a private water closet with an expansive walk-in closet with wooden shelves and racks. The 3 secondary bedrooms on the other side of the home’s layout. Two of them have a walk-in closet, the third one gives more floor space.
Location
State TX
County Kaufman
Direction Follow I-30 E and US-80 E to I-20 Frontage Rd in Terrell. Take exit 501 from I-20 E Take TX-34 S to Abner Rd. Model home is located at 8888 Abner Road Terrell TX 75161.
Rooms
Dining Room 2
Interior
Interior Features Cable TV Available, Decorative Lighting, Eat-in Kitchen, High Speed Internet Available, Kitchen Island, Open Floorplan, Smart Home System, Walk-In Closet(s)
Heating Central, Electric, ENERGY STAR Qualified Equipment, Fireplace(s), Heat Pump
Cooling Ceiling Fan(s), Central Air, Electric, ENERGY STAR Qualified Equipment
Flooring Carpet, Ceramic Tile, Luxury Vinyl Plank
Fireplaces Number 1
Fireplaces Type Living Room, Masonry, Stone, Wood Burning
Appliance Dishwasher, Disposal, Electric Range, Electric Water Heater, Microwave
Heat Source Central, Electric, ENERGY STAR Qualified Equipment, Fireplace(s), Heat Pump
Laundry Electric Dryer Hookup, Utility Room, Full Size W/D Area, Washer Hookup
Exterior
Exterior Feature Covered Patio/Porch, Rain Gutters
Garage Spaces 2.0
Fence None
Utilities Available Aerobic Septic, Community Mailbox, Concrete, Curbs, Underground Utilities
Roof Type Composition
Total Parking Spaces 2
Garage Yes
Building
Lot Description Acreage, Interior Lot, Landscaped, Sprinkler System, Subdivision
Story One
Foundation Slab
Level or Stories One
Structure Type Brick,Fiber Cement
Schools
Elementary Schools Wood
Middle Schools Furlough
High Schools Terrell
School District Terrell Isd
Others
Restrictions Deed
Ownership Riverside Homebuilders
Acceptable Financing Cash, Conventional, FHA, VA Loan
Listing Terms Cash, Conventional, FHA, VA Loan
Financing FHA
Special Listing Condition Deed Restrictions
Read Less
Want to know what your home might be worth? Contact us for a FREE valuation!

Our team is ready to help you sell your home for the highest possible price ASAP

©2024 North Texas Real Estate Information Systems.
Bought with Gerardo Villarreal • TDRealty






