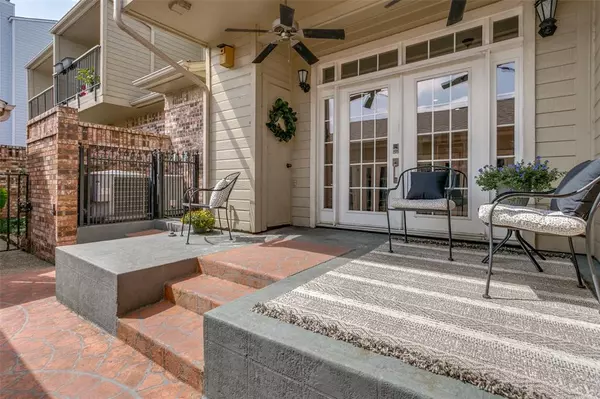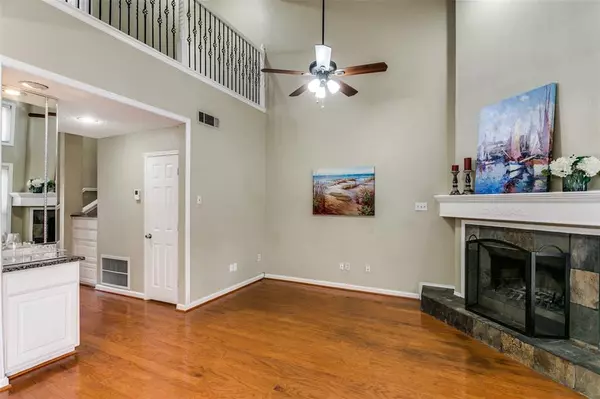$349,900
For more information regarding the value of a property, please contact us for a free consultation.
303 Oakbrook Drive Lewisville, TX 75057
2 Beds
3 Baths
1,622 SqFt
Key Details
Property Type Condo
Sub Type Condominium
Listing Status Sold
Purchase Type For Sale
Square Footage 1,622 sqft
Price per Sqft $215
Subdivision Oak Point Lakeside Villas Condo
MLS Listing ID 20691263
Sold Date 10/21/24
Style Traditional
Bedrooms 2
Full Baths 2
Half Baths 1
HOA Fees $406/mo
HOA Y/N Mandatory
Year Built 1985
Annual Tax Amount $4,028
Lot Size 4,791 Sqft
Acres 0.11
Property Description
Do you love sunsets by the lake? Then you will want to see this 2-bedroom villa on Lewisville Lake. Located just blocks to the recently updated lakeside walking paths. You can lock and leave this home, no yard maintenance. Front patio is east facing to wake complete with a formal dining room. The dining room could also be used as an office. Kitchen has glass front cabinets, granite counters, subway tile back splash & the eat-in breakfast area. A convenient half bath is downstairs along with a great storage closet and built-in drawers. Primary bedroom has a seating area with a wall of windows with a lake view. Ensuite in primary includes a glass shower with bench. Secondary room is next to another full bath. Zoned to excellent LISD schools. Besides being on the lake, the location could not be better. Close to Old Town Lewisville, The Shops of Highland Village, the Super Target Shopping Center in Flower Mound & Whole Foods. Easy access to HWY35, DFW Airport and more. Open House Sun 12-2
Location
State TX
County Denton
Community Lake
Direction From I-35 & FM407 (Lake Park Rd) Head east on Lake Prk for 0.1 mile & turn left onto Oakridge Blvd. and then turn left on Savage Ln, In 0.5 miles, turn right onto Point Rd. and then turn left onto W Shore Dr, which turns right and becomes Tennie Dr. Turn left onto Oakbrook Dr. Property is on left.
Rooms
Dining Room 2
Interior
Interior Features Built-in Features, Built-in Wine Cooler, Cable TV Available, Chandelier, Decorative Lighting, Dry Bar, Eat-in Kitchen, Granite Counters, High Speed Internet Available, Paneling, Pantry
Heating Central, Electric
Cooling Ceiling Fan(s), Central Air, Electric
Flooring Tile, Wood
Fireplaces Number 1
Fireplaces Type Propane, Wood Burning
Appliance Dishwasher, Disposal, Electric Cooktop, Electric Oven, Electric Water Heater, Microwave
Heat Source Central, Electric
Laundry Electric Dryer Hookup, Utility Room, Full Size W/D Area, Washer Hookup
Exterior
Exterior Feature Covered Patio/Porch, Rain Gutters, Private Yard
Garage Spaces 2.0
Fence Brick, Pipe, Wood
Community Features Lake
Utilities Available Asphalt, Cable Available, City Sewer, City Water, Community Mailbox, Curbs, Electricity Connected, Individual Water Meter, Phone Available, Underground Utilities
Roof Type Composition
Total Parking Spaces 2
Garage Yes
Building
Lot Description Interior Lot, Subdivision, Water/Lake View
Story Two
Foundation Slab
Level or Stories Two
Structure Type Brick,Concrete,Siding,Wood
Schools
Elementary Schools Mill Street
Middle Schools Delay
High Schools Lewisville
School District Lewisville Isd
Others
Ownership See tax
Acceptable Financing Cash, Conventional, VA Loan
Listing Terms Cash, Conventional, VA Loan
Financing Conventional
Read Less
Want to know what your home might be worth? Contact us for a FREE valuation!

Our team is ready to help you sell your home for the highest possible price ASAP

©2024 North Texas Real Estate Information Systems.
Bought with Sophia Tsingos • Keller Williams Prosper Celina






