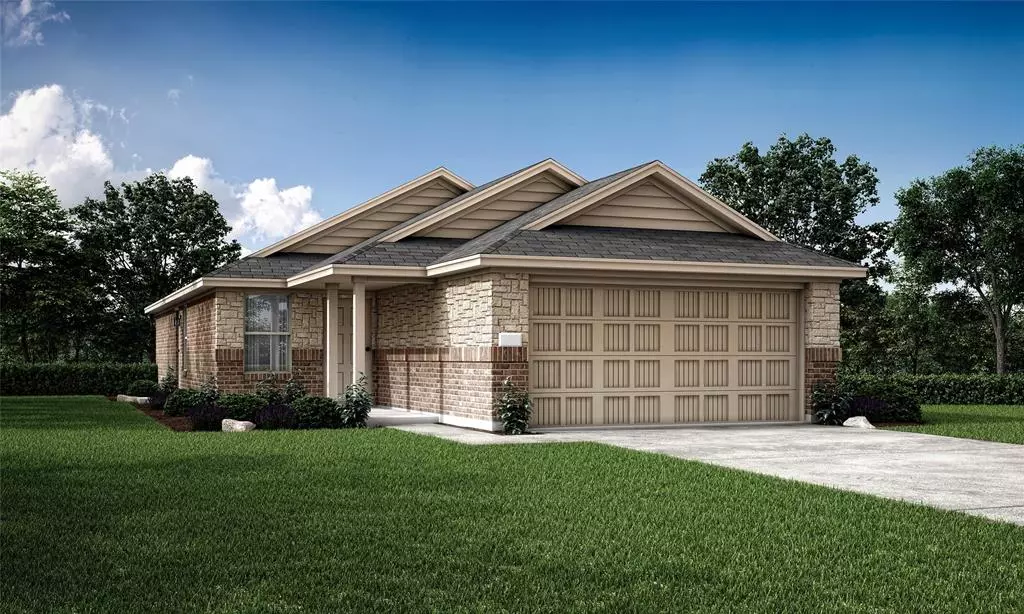$276,999
For more information regarding the value of a property, please contact us for a free consultation.
15104 Bull Wagon Way Fort Worth, TX 76052
3 Beds
2 Baths
1,266 SqFt
Key Details
Property Type Single Family Home
Sub Type Single Family Residence
Listing Status Sold
Purchase Type For Sale
Square Footage 1,266 sqft
Price per Sqft $218
Subdivision Rancho Canyon
MLS Listing ID 20708835
Sold Date 10/07/24
Bedrooms 3
Full Baths 2
HOA Fees $48/qua
HOA Y/N Mandatory
Year Built 2024
Lot Size 5,749 Sqft
Acres 0.132
Lot Dimensions 50X110
Property Description
Welcome to the Windhaven II, part of the Cottage Collection at Rancho Canyon—a single-story home crafted with young families in mind. This classic layout is both functional and inviting, starting with a welcoming foyer that leads to a convenient laundry room.
As you move down the hall, the home opens into an open-concept living area where the family room, dining room, and kitchen flow together seamlessly—ideal for gatherings and everyday living. Nearby, you’ll find three well-appointed bedrooms, including the owner’s suite, complete with a walk-in closet and a full bathroom, offering a private retreat within your home.
Ready by September 2024! Don’t miss your chance to make the Windhaven II at Rancho Canyon your new home, where comfort meets practicality in a beautiful, family-friendly design.
Location
State TX
County Denton
Community Club House, Community Pool, Community Sprinkler, Park, Playground
Direction 13208 Ragged Spur Ct, Fort Worth, TX 76052
Rooms
Dining Room 1
Interior
Interior Features Built-in Features, Cable TV Available, Decorative Lighting, Granite Counters, Kitchen Island, Open Floorplan, Pantry, Walk-In Closet(s)
Heating Central
Cooling Ceiling Fan(s), Central Air
Flooring Carpet, Ceramic Tile, Luxury Vinyl Plank
Appliance Dishwasher, Disposal, Gas Cooktop, Gas Range, Microwave
Heat Source Central
Laundry Electric Dryer Hookup, Full Size W/D Area, Washer Hookup
Exterior
Garage Spaces 2.0
Fence Wood
Community Features Club House, Community Pool, Community Sprinkler, Park, Playground
Utilities Available City Sewer, City Water, Curbs, Sidewalk
Roof Type Composition
Total Parking Spaces 2
Garage Yes
Building
Lot Description Interior Lot, Landscaped, Sprinkler System
Story One
Foundation Slab
Level or Stories One
Structure Type Brick,Fiber Cement
Schools
Elementary Schools Molly Livengood Carter
Middle Schools Wilson
High Schools Northwest
School District Northwest Isd
Others
Ownership LENNAR
Acceptable Financing Cash, Conventional, FHA, USDA Loan, VA Loan
Listing Terms Cash, Conventional, FHA, USDA Loan, VA Loan
Financing FHA
Read Less
Want to know what your home might be worth? Contact us for a FREE valuation!

Our team is ready to help you sell your home for the highest possible price ASAP

©2024 North Texas Real Estate Information Systems.
Bought with Non-Mls Member • NON MLS






