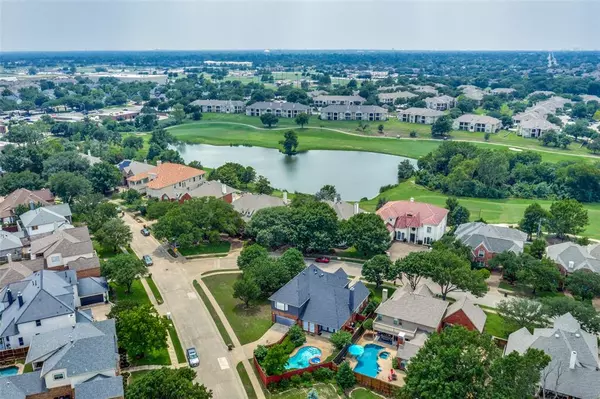$695,000
For more information regarding the value of a property, please contact us for a free consultation.
7104 Oakbrook Drive Plano, TX 75025
4 Beds
4 Baths
2,949 SqFt
Key Details
Property Type Single Family Home
Sub Type Single Family Residence
Listing Status Sold
Purchase Type For Sale
Square Footage 2,949 sqft
Price per Sqft $235
Subdivision Estates At Chase Oaks
MLS Listing ID 20632064
Sold Date 10/01/24
Style Traditional
Bedrooms 4
Full Baths 3
Half Baths 1
HOA Y/N None
Year Built 1990
Lot Size 9,583 Sqft
Acres 0.22
Property Description
Elegant double iron doors welcome you into this custom home in the Chase Oaks golf community in Plano. The formal dining area and spacious study offer versatility for entertaining or creating a productive workspace. The placement of the primary bedroom downstairs ensures a secluded retreat, while the renovated, spa-like bath features quartz counters, a freestanding tub, oversized shower & updated lighting. The kitchen's open layout overlooking the family room and breakfast nook creates a seamless flow, perfect for both daily living and hosting gatherings. With views of the covered patio, sparkling pool and spa, it's sure to be a favorite spot for relaxation. Wood plantation shutters and Low E windows added in 2020. Upstairs is a third living area, plus 3 more bedrooms. One bedroom could be a second primary with an ensuite bath, balcony & walk-in closet only adding to the home's attractiveness. With a split 3-car garage & courtyard offering extra workspace, this home truly has it all.
Location
State TX
County Collin
Community Golf
Direction From Central Expressway (75) go west to Chase Oaks Blvd, turn right. Turn left on Oakridge, right on Sunkist and left on Oakbrook.
Rooms
Dining Room 2
Interior
Interior Features Cable TV Available, Granite Counters, High Speed Internet Available, Kitchen Island, Open Floorplan, Pantry, Vaulted Ceiling(s), Walk-In Closet(s), Second Primary Bedroom
Heating Central
Cooling Ceiling Fan(s), Central Air
Flooring Carpet, Ceramic Tile, Wood
Fireplaces Number 2
Fireplaces Type Bedroom, Family Room, Gas Logs
Appliance Dishwasher, Disposal, Electric Cooktop, Electric Oven, Microwave
Heat Source Central
Laundry Electric Dryer Hookup, Utility Room, Washer Hookup
Exterior
Exterior Feature Courtyard, Covered Patio/Porch, Rain Gutters, Lighting
Garage Spaces 3.0
Fence Wood
Pool Gunite, Pool/Spa Combo
Community Features Golf
Utilities Available Cable Available, City Sewer, City Water
Roof Type Composition
Total Parking Spaces 3
Garage Yes
Private Pool 1
Building
Story Two
Foundation Slab
Level or Stories Two
Structure Type Brick,Siding
Schools
Elementary Schools Rasor
Middle Schools Hendrick
High Schools Clark
School District Plano Isd
Others
Ownership Sadafsaz
Acceptable Financing Cash, Conventional, VA Loan
Listing Terms Cash, Conventional, VA Loan
Financing Conventional
Special Listing Condition Aerial Photo
Read Less
Want to know what your home might be worth? Contact us for a FREE valuation!

Our team is ready to help you sell your home for the highest possible price ASAP

©2024 North Texas Real Estate Information Systems.
Bought with Amy Herzog • C21 Fine Homes Judge Fite






