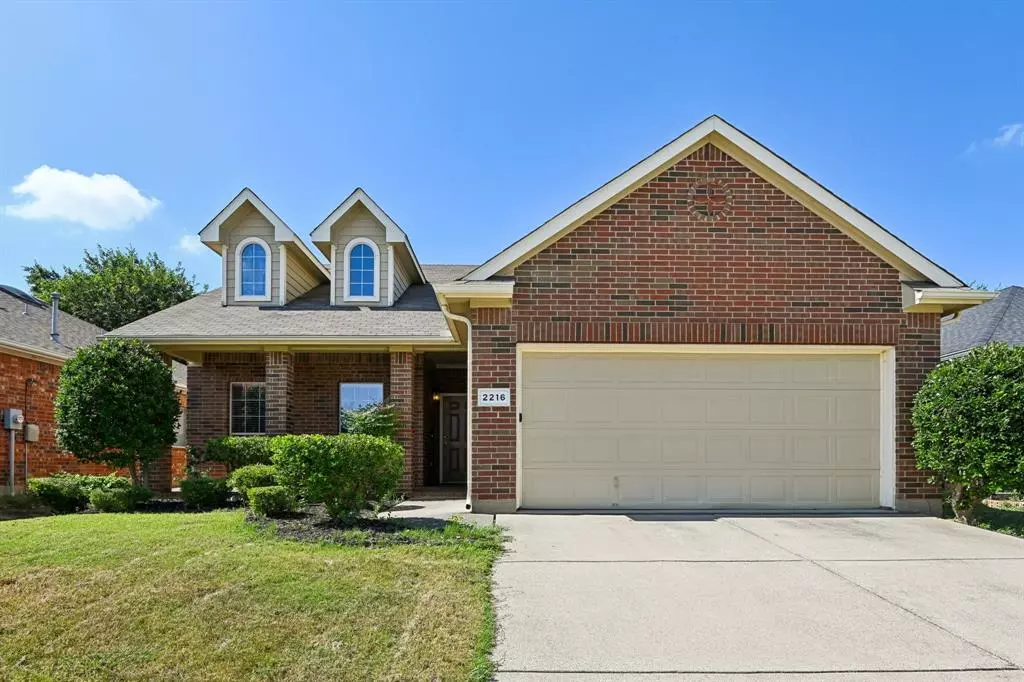$299,900
For more information regarding the value of a property, please contact us for a free consultation.
2216 Priscella Drive Fort Worth, TX 76131
3 Beds
2 Baths
1,536 SqFt
Key Details
Property Type Single Family Home
Sub Type Single Family Residence
Listing Status Sold
Purchase Type For Sale
Square Footage 1,536 sqft
Price per Sqft $195
Subdivision Alexandra Meadows
MLS Listing ID 20655643
Sold Date 09/25/24
Style Ranch,Traditional
Bedrooms 3
Full Baths 2
HOA Fees $30/ann
HOA Y/N Mandatory
Year Built 2008
Annual Tax Amount $6,737
Lot Size 5,314 Sqft
Acres 0.122
Property Description
Welcome to 2216 Priscella Dr in Fort Worth, TX, a beautifully updated single-story home built in 2008, offering 1536 sq ft of modern living space. This home features 3 spacious bedrooms and 2 bathrooms. Enjoy the contemporary style with neutral paint colors and an updated eat-in kitchen boasting granite counters, stainless steel appliances, and an island. The bedrooms are large and inviting, and the primary bedroom features an ensuite bath with dual sinks, a soaking tub, a separate shower, and a walk-in closet. The large backyard provides ample space for outdoor activities and relaxation under the covered patio. With a convenient 2-car garage, this home combines style and functionality in a desirable Fort Worth neighborhood. Don't miss out on this incredible opportunity! Please allow 24-48 Hours of response from seller for offers and amendments.
Location
State TX
County Tarrant
Direction Head west on I-30 W. Take exit 7A toward Las Vegas Trail. Turn right onto Las Vegas Trail. Turn left onto Chapin Rd. Turn right onto Priscella Dr. Continue straight; 2216 Priscella Dr will be on your left.
Rooms
Dining Room 1
Interior
Interior Features Eat-in Kitchen, Granite Counters, Kitchen Island, Walk-In Closet(s)
Heating Central, Natural Gas
Cooling Central Air, Electric
Flooring Carpet, Ceramic Tile
Fireplaces Number 1
Fireplaces Type Decorative, Gas
Appliance Dishwasher, Electric Range, Microwave, Refrigerator
Heat Source Central, Natural Gas
Laundry Electric Dryer Hookup, Utility Room, Full Size W/D Area, Washer Hookup
Exterior
Exterior Feature Rain Gutters
Garage Spaces 2.0
Fence Wood
Utilities Available City Sewer, City Water
Roof Type Composition
Total Parking Spaces 2
Garage Yes
Building
Lot Description Interior Lot, Subdivision
Story One
Foundation Slab
Level or Stories One
Structure Type Brick,Wood
Schools
Elementary Schools Gililland
Middle Schools Highland
High Schools Saginaw
School District Eagle Mt-Saginaw Isd
Others
Ownership See Tax Records
Acceptable Financing Cash, Conventional, FHA, VA Loan
Listing Terms Cash, Conventional, FHA, VA Loan
Financing FHA
Read Less
Want to know what your home might be worth? Contact us for a FREE valuation!

Our team is ready to help you sell your home for the highest possible price ASAP

©2024 North Texas Real Estate Information Systems.
Bought with Trevon Tate • Century 21 Mike Bowman, Inc.






