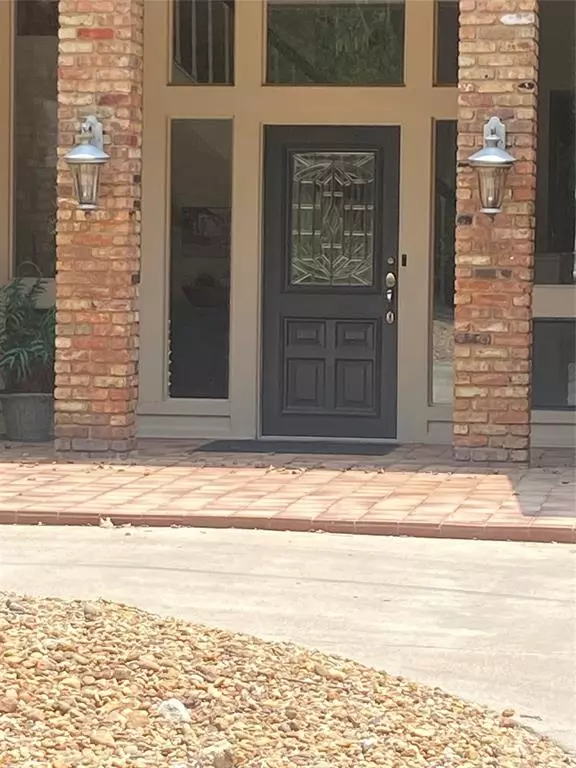$1,495,000
For more information regarding the value of a property, please contact us for a free consultation.
109 Crestwood Circle Enchanted Oaks, TX 75156
4 Beds
4 Baths
3,420 SqFt
Key Details
Property Type Single Family Home
Sub Type Single Family Residence
Listing Status Sold
Purchase Type For Sale
Square Footage 3,420 sqft
Price per Sqft $437
Subdivision Enchanted Oaks Sec Tw
MLS Listing ID 20702812
Sold Date 09/20/24
Style Traditional
Bedrooms 4
Full Baths 4
HOA Y/N None
Year Built 1981
Annual Tax Amount $19,889
Lot Size 8,232 Sqft
Acres 0.189
Property Description
Beautiful waterfront home on Cedar Creek Lake, updated & furnished. 4 BR, 4 Baths, 2 car garage. Can sleep up to 16 and seat 12 at two dining tables next to the kitchen, plus seating at the island. Large family room with fireplace and lots of windows towards the lake. One guest room plus primary suite on first level. Primary bedroom has large ensuite bath with tub and shower, double sinks, and walk in closet. Two bedrooms upstairs with ensuite baths. One has one queen bed plus two single beds. One has queen bed plus two bunk beds (single over queen). Just outside family room is a large partially covered patio, lots of seating, and large table and chairs. Beautifully wooded back yard with firepit and separate building to store all the lake toys. Oversized dock with two boat slips, two ski ski slips, two seating areas down, one covered, and large party deck on top. Much more, too much to list! This home is beautifully furnished and ready for you to enjoy lake living! A must see!
Location
State TX
County Henderson
Community Club House, Community Pool, Pool
Direction From Dallas take I-175 east towards Athens. Exit in Mabank at HWY 198. Right on HWY 198 approximately 4 miles, right on Enchanted Drive, Left on Crestwood Circle. House on left.
Rooms
Dining Room 2
Interior
Interior Features Cable TV Available, Decorative Lighting, Double Vanity, Eat-in Kitchen, Flat Screen Wiring, Kitchen Island, Open Floorplan, Walk-In Closet(s), Second Primary Bedroom
Flooring Combination
Fireplaces Number 1
Fireplaces Type Family Room
Appliance Dishwasher, Disposal, Dryer, Microwave, Refrigerator, Washer
Laundry Electric Dryer Hookup, Utility Room, Full Size W/D Area, Washer Hookup
Exterior
Garage Spaces 2.0
Fence Back Yard, Fenced, Gate, Metal
Community Features Club House, Community Pool, Pool
Utilities Available Asphalt, Cable Available, City Water
Waterfront Description Dock – Covered,Lake Front,Personal Watercraft Lift,Retaining Wall – Steel
Roof Type Composition
Total Parking Spaces 2
Garage Yes
Building
Story Two
Foundation Slab
Level or Stories Two
Structure Type Brick
Schools
Elementary Schools Eustace
Middle Schools Eustace
High Schools Eustace
School District Eustace Isd
Others
Ownership Denise & Jack Dowdy
Financing Cash
Read Less
Want to know what your home might be worth? Contact us for a FREE valuation!

Our team is ready to help you sell your home for the highest possible price ASAP

©2024 North Texas Real Estate Information Systems.
Bought with Linda Hale • TX Lake & Land Real Estate






