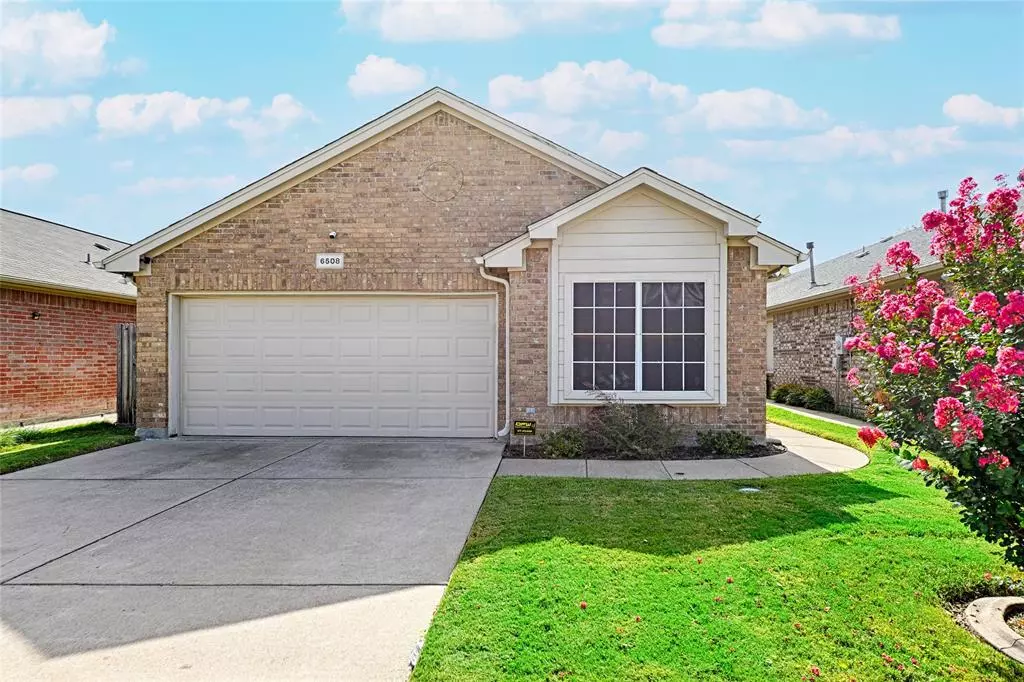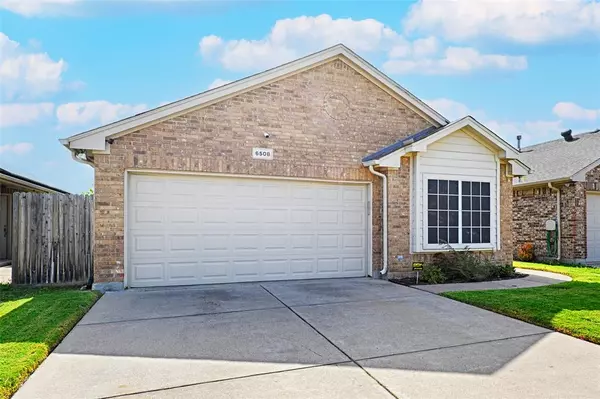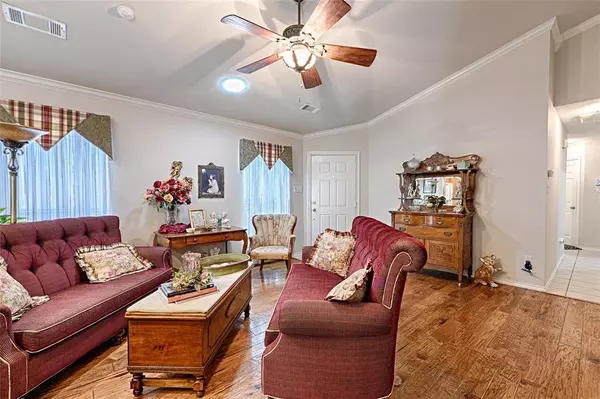$260,000
For more information regarding the value of a property, please contact us for a free consultation.
6508 Regina Drive Fort Worth, TX 76131
2 Beds
2 Baths
1,241 SqFt
Key Details
Property Type Single Family Home
Sub Type Single Family Residence
Listing Status Sold
Purchase Type For Sale
Square Footage 1,241 sqft
Price per Sqft $209
Subdivision Alexandra Meadows
MLS Listing ID 20691258
Sold Date 09/13/24
Style Other
Bedrooms 2
Full Baths 2
HOA Fees $30/ann
HOA Y/N Mandatory
Year Built 2004
Annual Tax Amount $5,549
Lot Size 4,486 Sqft
Acres 0.103
Property Description
Please see this wonderfully maintained one-owner single story home in Alexandra Meadows. Great natural light greets you inside. The vaulted ceilings, open floor plan, hand scraped hardwoods, and crown molding make the living area so welcoming, as you can easily entertain in this home. The covered back patio has plenty of room for adding a table and chairs for enjoying coffee, or a meal Bistro-style. The large primary suite also has hand scraped hardwoods, a sitting area, walk-in closet, generous shower. The secondary bedroom is light, with a large closet, and is the only carpeted room. The bonus room has been used as a hobby and workshop space by the owners. It would make a great office or movie room by adding doors and tying in the central air system. 16 SEER HVAC was installed in 2015, while the roof was replaced in 2017. The irrigation system includes the front and back yards, side areas, and flower beds. So many great features to this beloved home! Special lending programs too!
Location
State TX
County Tarrant
Community Community Pool
Direction From East or Westbound NE Loop 820, Mark IV Parkway Exit, turning North. Follow Pkwy to a Right on Regina Drive. Home will be on the Right. From North or Southbound 35W, take Western Center Blvd Exit, turning. Left on Alexandra Meadows Drive, left on Callidora Way, left on Regina. Home on right.
Rooms
Dining Room 1
Interior
Interior Features Cable TV Available, Decorative Lighting, High Speed Internet Available, Open Floorplan, Vaulted Ceiling(s)
Heating Electric, ENERGY STAR Qualified Equipment, Heat Pump, Zoned
Cooling Ceiling Fan(s), Central Air, Electric, ENERGY STAR Qualified Equipment, Heat Pump, Zoned
Flooring Carpet, Ceramic Tile, Hardwood
Appliance Dishwasher, Disposal, Electric Range, Electric Water Heater, Ice Maker, Microwave, Refrigerator
Heat Source Electric, ENERGY STAR Qualified Equipment, Heat Pump, Zoned
Laundry Electric Dryer Hookup, Utility Room, Full Size W/D Area, Washer Hookup
Exterior
Exterior Feature Covered Patio/Porch, Lighting, Permeable Paving
Garage Spaces 2.0
Fence Back Yard, Wood
Community Features Community Pool
Utilities Available All Weather Road, Cable Available, City Sewer, City Water, Curbs, Electricity Connected, Individual Water Meter, Natural Gas Available, Sidewalk, Underground Utilities
Roof Type Composition
Total Parking Spaces 2
Garage Yes
Building
Lot Description Interior Lot, No Backyard Grass
Story One
Foundation Slab
Level or Stories One
Structure Type Brick
Schools
Elementary Schools Gililland
Middle Schools Prairie Vista
High Schools Saginaw
School District Eagle Mt-Saginaw Isd
Others
Restrictions No Known Restriction(s)
Ownership Sharon K. Harris
Acceptable Financing Cash, Conventional, FHA, VA Loan
Listing Terms Cash, Conventional, FHA, VA Loan
Financing Cash
Special Listing Condition Survey Available, Utility Easement
Read Less
Want to know what your home might be worth? Contact us for a FREE valuation!

Our team is ready to help you sell your home for the highest possible price ASAP

©2024 North Texas Real Estate Information Systems.
Bought with Kimberly Macye • Ebby Halliday Realtors






