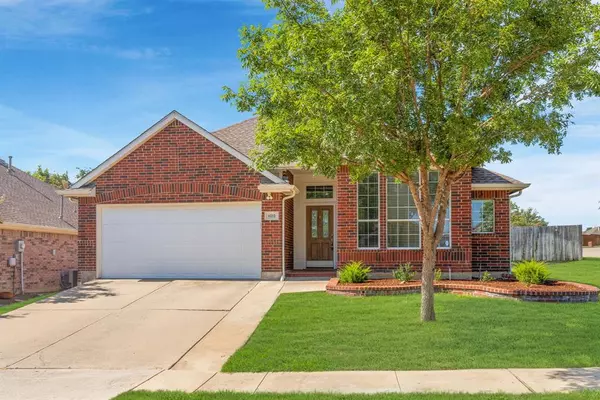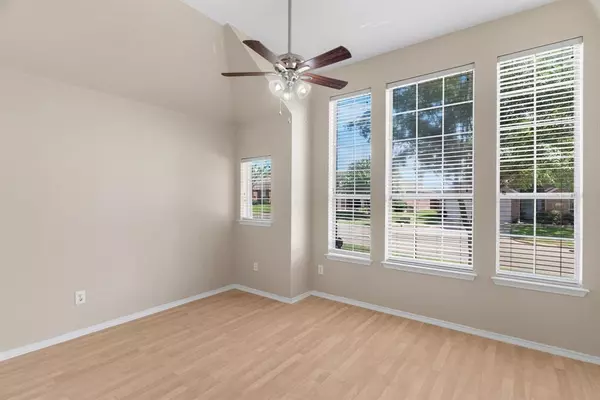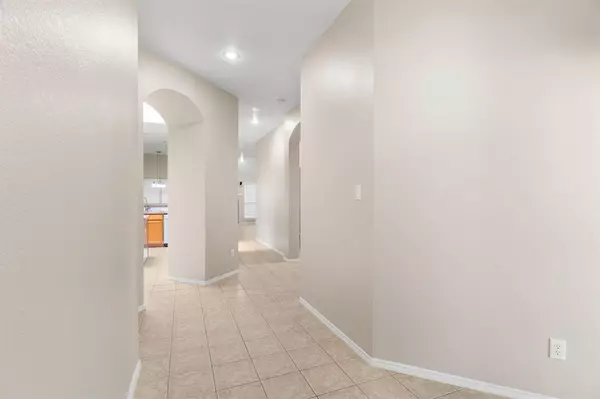$397,000
For more information regarding the value of a property, please contact us for a free consultation.
6212 Crestmont Lane Sachse, TX 75048
4 Beds
2 Baths
1,830 SqFt
Key Details
Property Type Single Family Home
Sub Type Single Family Residence
Listing Status Sold
Purchase Type For Sale
Square Footage 1,830 sqft
Price per Sqft $216
Subdivision Woodbridge
MLS Listing ID 20661365
Sold Date 09/04/24
Style Traditional
Bedrooms 4
Full Baths 2
HOA Fees $43/ann
HOA Y/N Mandatory
Year Built 2002
Lot Size 8,454 Sqft
Acres 0.1941
Property Description
Located in the highly desirable Woodbridge, say hello to this 1,830 square foot, 4 bedroom, 2 baths single story home. This corner lot features ceramic tile and laminate flooring throughout. As soon as you walk in, to your right, you will find a flex room that can serve as a home office or bedroom. The kitchen has skylight that brings in natural lighting, plenty of cabinets, stainless steel appliances, a built-in medicine cabinet, a pantry for food storage, and a gas range oven. The primary bathroom features dual sinks, a bathtub with a separate stand in shower, and a built-in shelf for convenience, not to mention a walk-in closet. The spacious backyard features a covered patio perfect for social gatherings or personal enjoyment. Conveniently located close by local and food chain dining, convenient stores, State Hwy 78, a few minutes from President George Bush Turnpike and from Firewheel Mall. This home is a MUST-SEE!! (Agent Friendly)
Location
State TX
County Dallas
Direction Going north on Merritt Road, make a right on Sachse Road, then make a left on Country Club Dr. In about half a mile turn left onto Crestmont lane; in 250 feet 6212 Crestmont Lane is on your left. Or Use GPS.
Rooms
Dining Room 1
Interior
Interior Features Cable TV Available, Decorative Lighting, High Speed Internet Available
Heating Natural Gas
Flooring Ceramic Tile, Laminate
Fireplaces Number 1
Fireplaces Type Living Room
Appliance Dishwasher, Disposal
Heat Source Natural Gas
Laundry Electric Dryer Hookup, Washer Hookup
Exterior
Garage Spaces 1.0
Utilities Available All Weather Road, City Sewer, City Water
Roof Type Shingle
Total Parking Spaces 1
Garage Yes
Building
Story One
Foundation Slab
Level or Stories One
Structure Type Brick
Schools
Elementary Schools Choice Of School
Middle Schools Choice Of School
High Schools Choice Of School
School District Garland Isd
Others
Ownership See Public Records
Acceptable Financing Cash, Conventional, FHA, VA Loan
Listing Terms Cash, Conventional, FHA, VA Loan
Financing Conventional
Read Less
Want to know what your home might be worth? Contact us for a FREE valuation!

Our team is ready to help you sell your home for the highest possible price ASAP

©2024 North Texas Real Estate Information Systems.
Bought with Lauren Anderson • Epique Realty LLC






