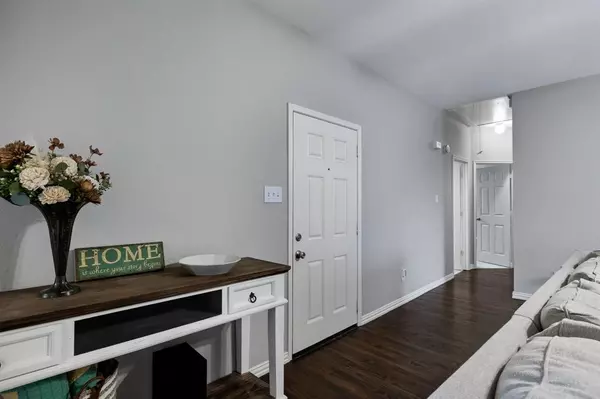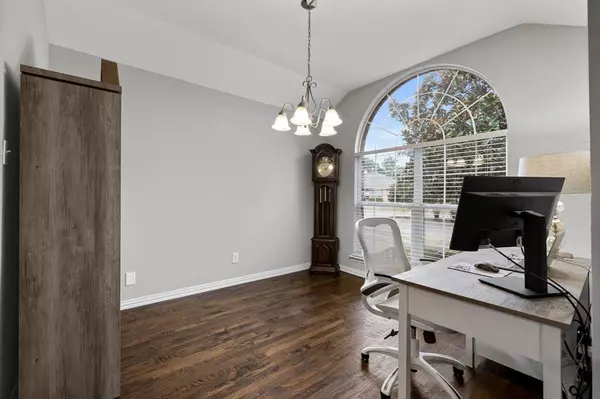$425,000
For more information regarding the value of a property, please contact us for a free consultation.
4929 Highlands Drive Mckinney, TX 75070
3 Beds
2 Baths
1,711 SqFt
Key Details
Property Type Single Family Home
Sub Type Single Family Residence
Listing Status Sold
Purchase Type For Sale
Square Footage 1,711 sqft
Price per Sqft $248
Subdivision Eldorado Heights Ph B3
MLS Listing ID 20675155
Sold Date 08/30/24
Style Traditional
Bedrooms 3
Full Baths 2
HOA Fees $14/ann
HOA Y/N Mandatory
Year Built 1997
Annual Tax Amount $5,280
Lot Size 5,227 Sqft
Acres 0.12
Property Description
Stylish and beautiful, this one story home in the central McKinney community of Eldorado Heights boasts fabulous upgrades and features! Gorgeous hand scraped hardwood floors greet you in an open, flowing floorpan. Upon entry, you are welcomed into cozy family room centered by a brick fireplace. Formal dining room overlooks front yard & is currently used as a study. The chef's kitchen is the heart of the home & opens up to the family room & breakfast area. The kitchen is light & bright & boasts a gas cooktop & plenty of cabinet space. Enjoy unwinding in your spacious primary bedroom with wood floors, & ensuite bath retreat complete with garden tub & separate shower. The bonus sunroom is a great spot for a kids' playroom, office or game nights! Step outside to find a patio area ready for entertaining friends & family or unwinding at the end of the day with lots of yard space. You'll love being near the hike & bike trails, park & elementary school!Zoysia grass added to backyard March '24.
Location
State TX
County Collin
Community Jogging Path/Bike Path, Lake, Park, Playground, Sidewalks
Direction From Sam Rayburn Tollway (Highway 121), exit Lake Forest and go north. Take a right on Highlands Drive, home is on the right.
Rooms
Dining Room 2
Interior
Interior Features Cable TV Available, Eat-in Kitchen, High Speed Internet Available, Vaulted Ceiling(s), Walk-In Closet(s)
Heating Central, Electric, Fireplace(s), Natural Gas
Cooling Ceiling Fan(s), Central Air, Electric
Flooring Carpet, Ceramic Tile, Wood
Fireplaces Number 1
Fireplaces Type Brick, Gas Starter
Appliance Dishwasher, Disposal, Gas Cooktop, Gas Oven, Gas Water Heater, Microwave, Vented Exhaust Fan
Heat Source Central, Electric, Fireplace(s), Natural Gas
Laundry Electric Dryer Hookup, Utility Room, Washer Hookup
Exterior
Exterior Feature Rain Gutters, Storage
Garage Spaces 2.0
Fence Wood
Community Features Jogging Path/Bike Path, Lake, Park, Playground, Sidewalks
Utilities Available Alley, City Sewer, City Water, Curbs, Individual Gas Meter, Sidewalk, Underground Utilities
Roof Type Composition
Total Parking Spaces 2
Garage Yes
Building
Lot Description Interior Lot, Subdivision
Story One
Foundation Slab
Level or Stories One
Structure Type Brick
Schools
Elementary Schools Jesse Mcgowen
Middle Schools Evans
High Schools Mckinney
School District Mckinney Isd
Others
Ownership Of Record
Financing Conventional
Read Less
Want to know what your home might be worth? Contact us for a FREE valuation!

Our team is ready to help you sell your home for the highest possible price ASAP

©2025 North Texas Real Estate Information Systems.
Bought with Bilal Omar • SUMMIT, REALTORS





