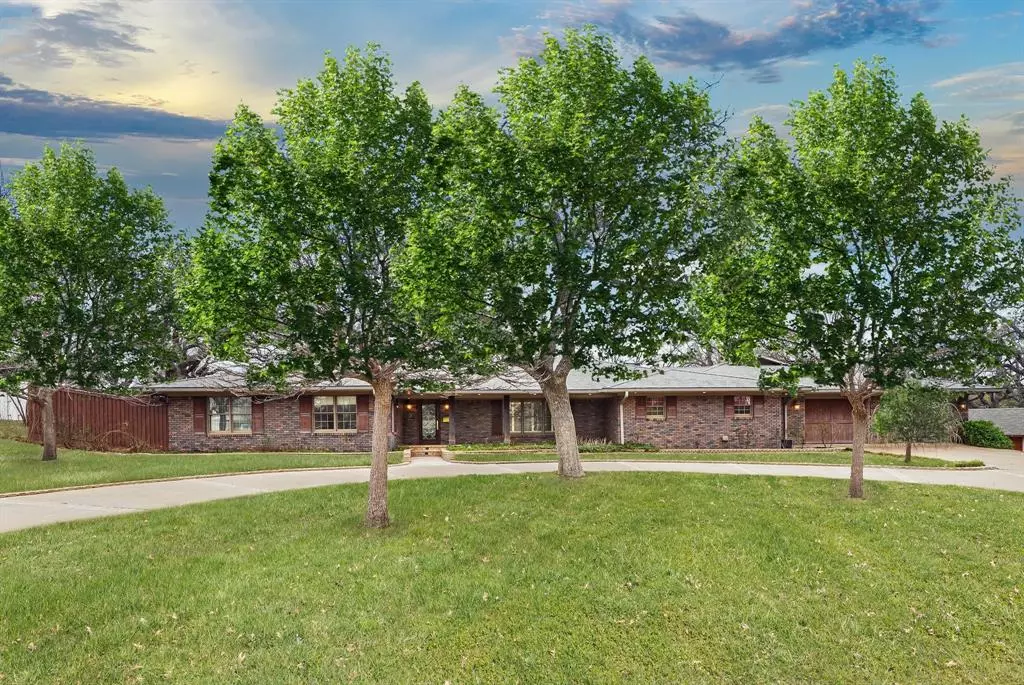$675,000
For more information regarding the value of a property, please contact us for a free consultation.
1436 Brazos Graham, TX 76450
4 Beds
4 Baths
5,449 SqFt
Key Details
Property Type Single Family Home
Sub Type Single Family Residence
Listing Status Sold
Purchase Type For Sale
Square Footage 5,449 sqft
Price per Sqft $123
Subdivision Rolling Hills Estates
MLS Listing ID 20549444
Sold Date 08/28/24
Style Ranch
Bedrooms 4
Full Baths 3
Half Baths 1
HOA Y/N None
Year Built 1970
Annual Tax Amount $13,915
Lot Size 0.470 Acres
Acres 0.47
Property Description
Welcome to this exquisite 4-bedroom, 3.5-bathroom home nestled in a serene neighborhood in charming Graham, TX. With its expansive rooms and living spaces, this residence offers truly luxurious living experience. As you step inside, immediately notice the grandeur of the home. The living areas are perfect for both entertaining guests and enjoying quiet evenings with family. The heart of this home is the oversized kitchen and with its generous space, you can create the kitchen of your dreams. The home boasts a sunroom overlooking the backyard and pool, allowing you to bask in the beauty of the surroundings all year round. Whether its a tranquil reading nook or with abundant natural light enjoy your morning coffee, the sunroom is sure to be one of your favorite spots in the house. The primary retreat is over 1000 sq ft with fireplace and two dreamy closets. Schedule a showing today and envision the possibilities in this special residence. Home is sold AS-IS. Has storm shelter basement
Location
State TX
County Young
Direction from downtown Graham. travel north on Elm Street. Turn right onto 4th Street. Travel down to Cliff Drive and turn right. Then take right turn onto Oak Hills and then immediate right onto Rolling Hills. First left is Brazos. Turn left and home is second on the left.
Rooms
Dining Room 2
Interior
Interior Features Built-in Features, Cable TV Available, Cedar Closet(s), Decorative Lighting, Double Vanity, Dry Bar, Eat-in Kitchen, High Speed Internet Available, Kitchen Island, Natural Woodwork, Pantry, Smart Home System, Sound System Wiring, Tile Counters, Walk-In Closet(s)
Heating Central
Cooling Ceiling Fan(s), Central Air
Flooring Carpet, Ceramic Tile, Hardwood
Fireplaces Number 2
Fireplaces Type Family Room, Fire Pit, Master Bedroom
Equipment Intercom
Appliance Built-in Refrigerator, Commercial Grade Range, Dishwasher, Disposal, Electric Oven, Gas Cooktop, Indoor Grill, Double Oven, Refrigerator, Trash Compactor, Vented Exhaust Fan
Heat Source Central
Laundry Full Size W/D Area
Exterior
Exterior Feature Fire Pit, Rain Gutters, Outdoor Shower, Private Yard, Storm Cellar
Garage Spaces 2.0
Fence Fenced, Full, Gate, Wood
Pool Cabana, Diving Board, Gunite, In Ground, Outdoor Pool
Utilities Available City Sewer, City Water, Electricity Available, Individual Gas Meter, Individual Water Meter
Total Parking Spaces 2
Garage Yes
Private Pool 1
Building
Lot Description Few Trees, Interior Lot, Landscaped, Sprinkler System, Subdivision
Story One
Level or Stories One
Structure Type Brick
Schools
Elementary Schools Graham
High Schools Graham
School District Graham Isd
Others
Ownership of record
Acceptable Financing Cash, Conventional
Listing Terms Cash, Conventional
Financing Conventional
Special Listing Condition Aerial Photo
Read Less
Want to know what your home might be worth? Contact us for a FREE valuation!

Our team is ready to help you sell your home for the highest possible price ASAP

©2024 North Texas Real Estate Information Systems.
Bought with Jo Lynn Miller • Lake Homes Realty, LLC






