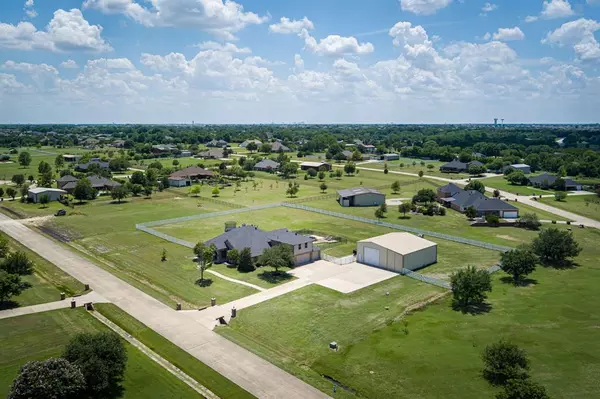$1,159,000
For more information regarding the value of a property, please contact us for a free consultation.
1125 Wilkes Drive Lucas, TX 75002
5 Beds
4 Baths
3,335 SqFt
Key Details
Property Type Single Family Home
Sub Type Single Family Residence
Listing Status Sold
Purchase Type For Sale
Square Footage 3,335 sqft
Price per Sqft $347
Subdivision Tara Ph Two
MLS Listing ID 20655467
Sold Date 08/29/24
Style Modern Farmhouse,Ranch,Traditional
Bedrooms 5
Full Baths 4
HOA Fees $29/ann
HOA Y/N Mandatory
Year Built 2003
Annual Tax Amount $13,535
Lot Size 2.000 Acres
Acres 2.0
Property Description
Dream retreat in Lovejoy ISD! $10k RATE BUYDOWN WITH ACCEPTABLE OFFER! Exquisite home w 2 ac. offers blend of luxury & tranquility. Spacious workshop is handyman's dream, complete w loft, RV&boat parking, hookups for welding & RV, water. Raised gardens for the green thumb. Dive into summer w a sparkling pool & spa, surrounded by safety fence for added peace of mind. Cov. patio feat wood overlay decking. A gourmet kitchen w quartz c-tops, stainless appliances & gorgeous backsplash. Upgraded LVP floors. Spacious liv area offers breathtaking sunset views! Primary suite is a serene retreat, offering views of the pool & an ensuite bath feat a clawfoot tub & a sep shower. Upstairs, a versatile room serves as 2nd prim. suite, game or media room, complete w a screen & 4k projector for movie nights! Mosquito misting syst. for added comfort, covered fr. porch, ample concrete parking. Don't miss out on this incredible opportunity to own a slice of paradise w modern amenities! Bring the horses!
Location
State TX
County Collin
Community Fishing
Direction From East Bethany, Take Country Club to Estelle. Right on Estelle. Left on Scarlett. Right on Hamilton. Right on Wilkes. Home on left.
Rooms
Dining Room 2
Interior
Interior Features Built-in Features, Cable TV Available, Decorative Lighting, Dry Bar, In-Law Suite Floorplan, Kitchen Island, Open Floorplan, Pantry, Walk-In Closet(s), Second Primary Bedroom
Heating Central, Natural Gas
Cooling Ceiling Fan(s), Central Air, Zoned
Flooring Carpet, Vinyl, Wood
Fireplaces Number 1
Fireplaces Type Brick, Den, Gas, Gas Logs, Living Room
Appliance Dishwasher, Disposal, Electric Oven, Gas Cooktop, Gas Water Heater, Microwave, Plumbed For Gas in Kitchen
Heat Source Central, Natural Gas
Laundry Electric Dryer Hookup, Gas Dryer Hookup, Utility Room, Full Size W/D Area, Washer Hookup
Exterior
Exterior Feature Covered Patio/Porch, Dog Run, Rain Gutters, Lighting, Outdoor Living Center, RV Hookup, RV/Boat Parking, Storage
Garage Spaces 3.0
Fence Back Yard, Cross Fenced, Fenced, Metal, Wrought Iron
Pool Fenced, Gunite, Heated, In Ground, Outdoor Pool, Pool/Spa Combo
Community Features Fishing
Utilities Available Aerobic Septic, Concrete, Natural Gas Available, Septic
Roof Type Composition
Total Parking Spaces 4
Garage Yes
Private Pool 1
Building
Lot Description Acreage, Few Trees, Interior Lot, Landscaped, Lrg. Backyard Grass, Sprinkler System, Subdivision
Story One and One Half
Foundation Slab
Level or Stories One and One Half
Structure Type Brick
Schools
Elementary Schools Hart
Middle Schools Lovejoy
High Schools Lovejoy
School District Lovejoy Isd
Others
Restrictions Deed
Ownership See offer instructions
Acceptable Financing Cash, Conventional, VA Loan
Listing Terms Cash, Conventional, VA Loan
Financing Conventional
Special Listing Condition Aerial Photo
Read Less
Want to know what your home might be worth? Contact us for a FREE valuation!

Our team is ready to help you sell your home for the highest possible price ASAP

©2024 North Texas Real Estate Information Systems.
Bought with Andrea Tuttle • C21 Fine Homes Judge Fite






