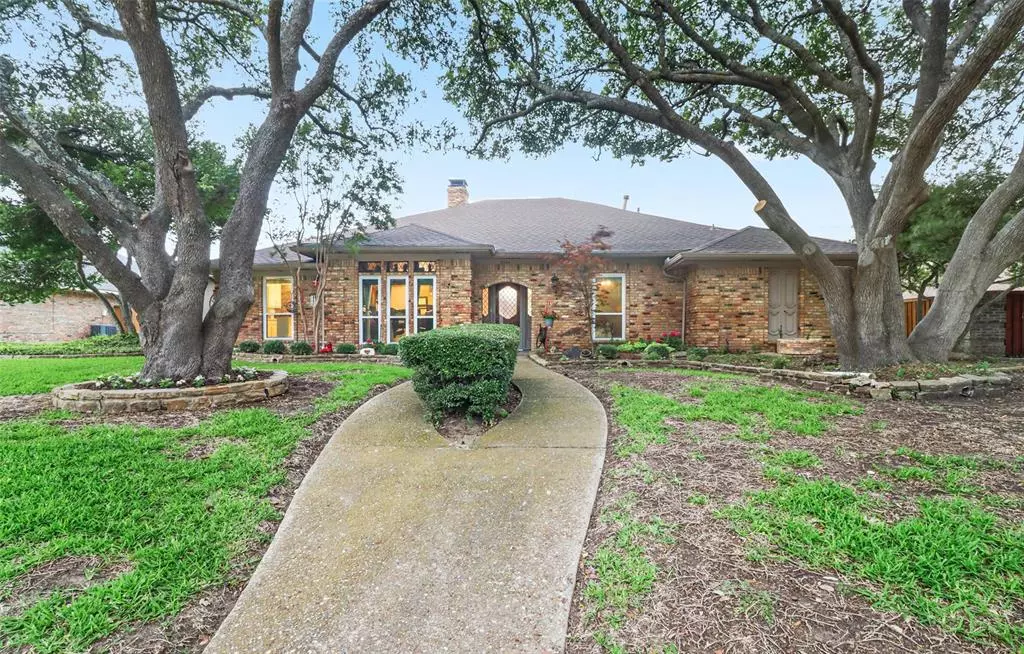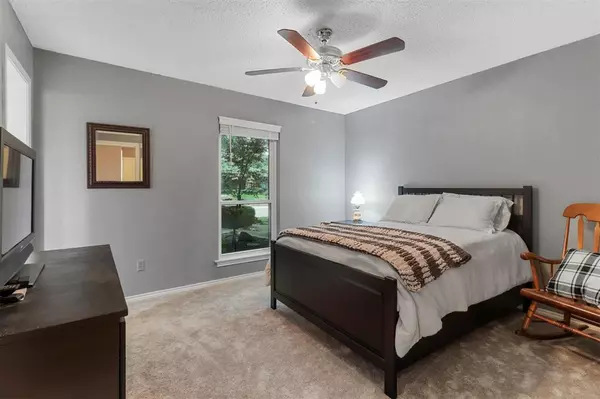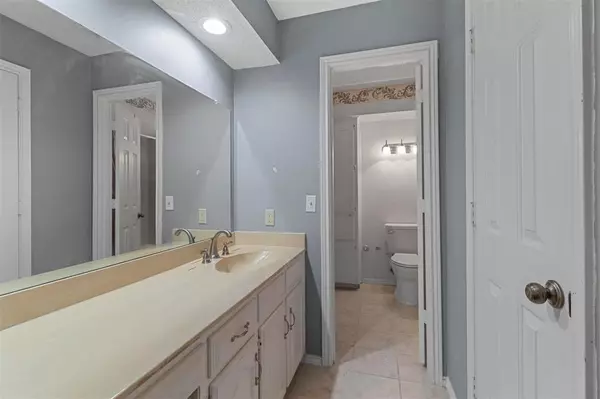$549,000
For more information regarding the value of a property, please contact us for a free consultation.
3941 Mission Ridge Road Plano, TX 75023
4 Beds
3 Baths
2,654 SqFt
Key Details
Property Type Single Family Home
Sub Type Single Family Residence
Listing Status Sold
Purchase Type For Sale
Square Footage 2,654 sqft
Price per Sqft $206
Subdivision Whiffletree Ph Iii
MLS Listing ID 20625541
Sold Date 08/28/24
Style Traditional
Bedrooms 4
Full Baths 3
HOA Y/N None
Year Built 1981
Annual Tax Amount $7,756
Lot Size 10,890 Sqft
Acres 0.25
Property Description
Welcome to this charming 4-bedroom, 3-bathroom home located in a well-established Plano, TX neighborhood. The main living areas features engineered hardwood flooring, adding both style and durability. The home includes an appointed office, perfect for working from home, and an eat-in kitchen with a unique brick accent wall and a built-in china cabinet. The formal dining room features vaulted wood beam ceilings, creating an inviting space for gatherings. The spacious living room includes a brick fireplace and custom built-ins, providing plenty of storage space. A guest suite and a full bath offer convenience for visitors, while the two secondary bedrooms share a practical Jack & Jill bathroom. Outside, enjoy a beautifully landscaped yard with a pool and spa combo, a covered patio ideal for relaxing, and a private wood fence. Located in the highly regarded Plano ISD, this home combines comfort and functionality in a great location. Schedule a showing today!
Location
State TX
County Collin
Direction Take US-75 N, take exit 30, merge onto N Central Expy, use left lane for Parker Rd ramp, turn right on Independance Pkwy, turn left on Cross Bend Rd, turn right on Mission Ridge Rd, home is on the left.
Rooms
Dining Room 2
Interior
Interior Features Built-in Features, Decorative Lighting, Eat-in Kitchen, Other, Vaulted Ceiling(s), Walk-In Closet(s)
Heating Central, Natural Gas
Cooling Ceiling Fan(s), Central Air, Electric
Flooring Carpet, Ceramic Tile, Wood, See Remarks
Fireplaces Number 1
Fireplaces Type Brick, Gas Starter, Wood Burning
Appliance Dishwasher, Disposal, Electric Cooktop, Double Oven
Heat Source Central, Natural Gas
Laundry Electric Dryer Hookup, Utility Room, Full Size W/D Area, Washer Hookup
Exterior
Exterior Feature Covered Patio/Porch, Garden(s)
Garage Spaces 2.0
Fence Back Yard, Wood
Pool In Ground, Outdoor Pool, Pool/Spa Combo, Private
Utilities Available City Sewer, City Water
Roof Type Composition
Total Parking Spaces 2
Garage Yes
Private Pool 1
Building
Lot Description Few Trees, Landscaped, Sprinkler System, Subdivision
Story One
Foundation Slab
Level or Stories One
Structure Type Brick
Schools
Elementary Schools Wells
Middle Schools Schimelpfe
High Schools Jasper
School District Plano Isd
Others
Restrictions Deed
Ownership of record
Acceptable Financing Cash, Conventional, FHA, VA Loan
Listing Terms Cash, Conventional, FHA, VA Loan
Financing VA
Read Less
Want to know what your home might be worth? Contact us for a FREE valuation!

Our team is ready to help you sell your home for the highest possible price ASAP

©2024 North Texas Real Estate Information Systems.
Bought with Coleen Difiglia • Ebby Halliday Realtors






