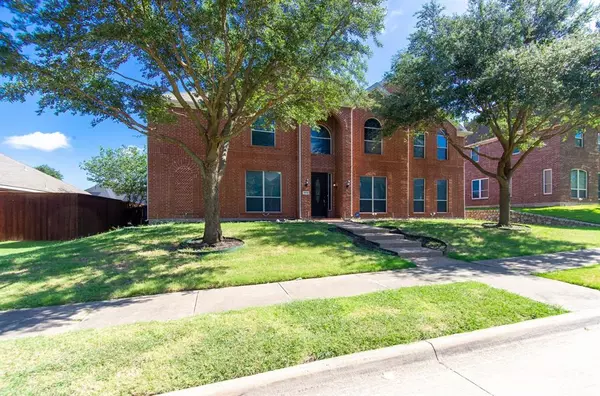$449,000
For more information regarding the value of a property, please contact us for a free consultation.
1013 Trailwood Drive Desoto, TX 75115
4 Beds
4 Baths
3,645 SqFt
Key Details
Property Type Single Family Home
Sub Type Single Family Residence
Listing Status Sold
Purchase Type For Sale
Square Footage 3,645 sqft
Price per Sqft $123
Subdivision Elerson Ranch Ph 1
MLS Listing ID 20659389
Sold Date 08/27/24
Style Traditional
Bedrooms 4
Full Baths 3
Half Baths 1
HOA Fees $90/mo
HOA Y/N Mandatory
Year Built 2006
Annual Tax Amount $9,903
Lot Size 10,018 Sqft
Acres 0.23
Property Description
Welcome to your oasis in the vibrant city of Desoto! This exquisite four bedroom, 3.5-bath home boasts an open floor plan that seamlessly blends modern elegance with comfortable living. Step inside to find luxury vinyl plank flooring and new carpets that add a touch of sophistication throughout the home. The gourmet kitchen is a chef's delight, featuring granite countertops and a gas stove, with modern fixtures. The master bedroom, conveniently located on the main floor, offers a private retreat. Upstairs with three bedrooms and a spacious game room complete with a wine bar and sink, perfect for entertaining, as well as a dedicated media room for movie nights. This home is a true gem, offering both luxury and functionality in a prime location. Closed to major highways, schools, shopping centers, and restaurants.
Location
State TX
County Dallas
Direction Google GPS
Rooms
Dining Room 2
Interior
Interior Features Cable TV Available, Cathedral Ceiling(s), Chandelier, Decorative Lighting, Eat-in Kitchen, Granite Counters, High Speed Internet Available, Kitchen Island, Pantry
Heating Central, Electric
Cooling Ceiling Fan(s)
Flooring Ceramic Tile
Fireplaces Number 1
Fireplaces Type Gas Starter, Living Room, Wood Burning
Appliance Dishwasher, Gas Cooktop, Microwave
Heat Source Central, Electric
Laundry In Hall, Full Size W/D Area
Exterior
Exterior Feature Rain Gutters, Private Yard
Garage Spaces 2.0
Fence Wood
Utilities Available Cable Available, City Sewer, City Water
Roof Type Composition
Total Parking Spaces 2
Garage Yes
Building
Lot Description Few Trees, Interior Lot
Story Two
Foundation Slab
Level or Stories Two
Schools
Elementary Schools Cockrell Hill
High Schools Desoto
School District Desoto Isd
Others
Ownership See Agent
Acceptable Financing 1031 Exchange, Cash, Conventional, FHA, VA Loan
Listing Terms 1031 Exchange, Cash, Conventional, FHA, VA Loan
Financing Conventional
Read Less
Want to know what your home might be worth? Contact us for a FREE valuation!

Our team is ready to help you sell your home for the highest possible price ASAP

©2024 North Texas Real Estate Information Systems.
Bought with Nikki Young • TDRealty






