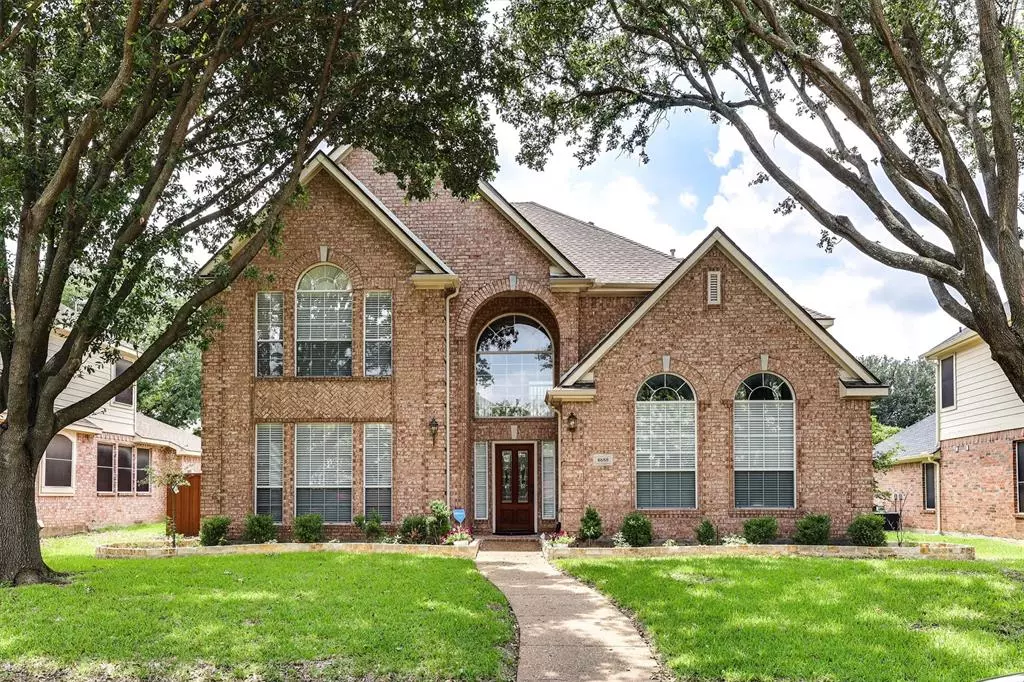$654,900
For more information regarding the value of a property, please contact us for a free consultation.
4688 Spencer Drive Plano, TX 75024
4 Beds
3 Baths
2,898 SqFt
Key Details
Property Type Single Family Home
Sub Type Single Family Residence
Listing Status Sold
Purchase Type For Sale
Square Footage 2,898 sqft
Price per Sqft $225
Subdivision Wellington At Preston Meadows Ph Iii
MLS Listing ID 20642320
Sold Date 08/22/24
Style Traditional
Bedrooms 4
Full Baths 3
HOA Fees $33/ann
HOA Y/N Mandatory
Year Built 1996
Lot Size 7,444 Sqft
Acres 0.1709
Property Description
Location! This beautifully presented two-story home in Wellington at Preston Meadows in West Plano offers a blend of elegance & practicality. The property’s strategic location places it within walking distance to schools, pre-K to 10th grade, making it a convenient choice for families with school-aged children. The house is conveniently located from grocery stores & hiways. North facing house has an open & bright with a welcoming two-story entry, split formals, excellent backyard views from family room & breakfast nook. 4 bed,3 Full baths,3 living & 2 Dining providing ample space for family & guests. Hand scraped beautiful hardwood floors, granite countertops, all three baths are fully upgraded. Gutters,trees, lovely landscaping & an open patio. This home demonstrates pride of ownership & meticulously maintained, move-in ready. It combines a prime location, thoughtful upgrades, & welcoming layout, creating a perfect environment in a sought-after community.
Location
State TX
County Collin
Community Curbs, Greenbelt, Jogging Path/Bike Path, Sidewalks
Direction Use GPS
Rooms
Dining Room 2
Interior
Interior Features Cable TV Available, Chandelier, Eat-in Kitchen, Flat Screen Wiring, Granite Counters, High Speed Internet Available, In-Law Suite Floorplan, Kitchen Island, Pantry, Vaulted Ceiling(s), Wainscoting, Walk-In Closet(s)
Heating Central, ENERGY STAR Qualified Equipment, Natural Gas, Zoned
Cooling Attic Fan, Ceiling Fan(s), Central Air, Electric, Heat Pump, Zoned
Flooring Carpet, Ceramic Tile, Hardwood, Wood
Fireplaces Number 1
Fireplaces Type Family Room, Gas Logs, Gas Starter, Metal, Stone, Wood Burning
Appliance Dishwasher, Disposal, Electric Cooktop, Electric Oven, Electric Water Heater, Gas Water Heater, Ice Maker, Microwave
Heat Source Central, ENERGY STAR Qualified Equipment, Natural Gas, Zoned
Laundry Electric Dryer Hookup, Gas Dryer Hookup, In Hall, Utility Room, Full Size W/D Area, Washer Hookup
Exterior
Exterior Feature Rain Gutters
Garage Spaces 2.0
Fence Fenced, Privacy, Wood
Community Features Curbs, Greenbelt, Jogging Path/Bike Path, Sidewalks
Utilities Available City Sewer, City Water, Curbs, Electricity Available, Electricity Connected, Individual Gas Meter, Individual Water Meter, Phone Available, Sidewalk, Underground Utilities
Roof Type Composition
Total Parking Spaces 2
Garage Yes
Building
Lot Description Few Trees, Interior Lot, Landscaped, Sprinkler System, Subdivision
Story Two
Foundation Slab
Level or Stories Two
Structure Type Brick,Concrete,Frame,Radiant Barrier,Rock/Stone,Siding,Wood
Schools
Elementary Schools Gulledge
Middle Schools Robinson
High Schools Jasper
School District Plano Isd
Others
Restrictions No Smoking,No Sublease,No Waterbeds
Ownership See Agent
Acceptable Financing Conventional
Listing Terms Conventional
Financing Conventional
Special Listing Condition Survey Available
Read Less
Want to know what your home might be worth? Contact us for a FREE valuation!

Our team is ready to help you sell your home for the highest possible price ASAP

©2024 North Texas Real Estate Information Systems.
Bought with Andre Kocher • Keller Williams Realty-FM






