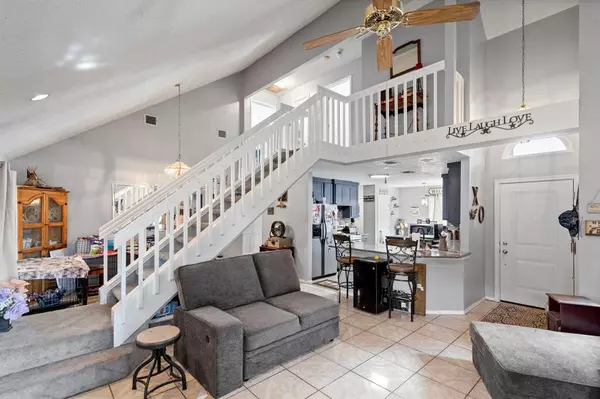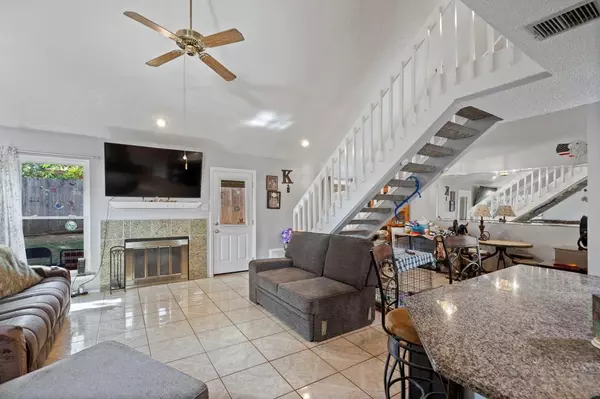$290,000
For more information regarding the value of a property, please contact us for a free consultation.
8532 Whispering Creek Trail Fort Worth, TX 76134
3 Beds
3 Baths
1,634 SqFt
Key Details
Property Type Single Family Home
Sub Type Single Family Residence
Listing Status Sold
Purchase Type For Sale
Square Footage 1,634 sqft
Price per Sqft $177
Subdivision Willow Creek Add
MLS Listing ID 20624796
Sold Date 07/29/24
Style Traditional,Other
Bedrooms 3
Full Baths 2
Half Baths 1
HOA Y/N None
Year Built 1986
Annual Tax Amount $5,433
Lot Size 9,539 Sqft
Acres 0.219
Property Description
Great Home in south Fort Worth! This house has had most all major updates needed in the last few years, including all new siding, all new windows, New HVAC system, Updated kitchen and Bathrooms, and fresh paint! Open floorplan with a vaulted ceiling in the main living room area. Kitchen looks over the living room and is perfectly set up for entertaining. Masterbedroom is down stairs and has beautiful large windows looking out over the backyard and letting in tons of natural light! Two bedrooms upstairs with a full bathroom. Large backyard with gates on the side to be able to park a boat or trailer. Covered patio in the backyard and a covered patio in the front as well that could be used for an outdoor living space or a place to park motorcycles or something small. Walking distance to Parkway Elementary and convienently located for easy access to IH20 or IH 35. Come take a look!!
Location
State TX
County Tarrant
Direction Head south on I35 on South Fwy-Sycamore School Rd; Turn right onto Sycamore School Rd;Turn left onto W Everman Pkwy;Turn right onto Wild Willow Trail;Continue onto Whispering Creek Trail; Destination will be on the left -8532 Whispering Creek Trail,Fort Worth, TX 76134
Rooms
Dining Room 2
Interior
Interior Features Cable TV Available, Granite Counters, High Speed Internet Available, Open Floorplan, Pantry, Vaulted Ceiling(s)
Heating Central, Fireplace(s), Natural Gas
Cooling Ceiling Fan(s), Central Air, Electric
Flooring Carpet, Laminate, Tile
Fireplaces Number 1
Fireplaces Type Brick, Glass Doors, Living Room, Wood Burning
Appliance Dishwasher, Disposal, Electric Cooktop, Electric Oven
Heat Source Central, Fireplace(s), Natural Gas
Laundry Electric Dryer Hookup, Utility Room, Full Size W/D Area, Washer Hookup
Exterior
Exterior Feature Covered Patio/Porch, Rain Gutters, Private Yard, Storage
Garage Spaces 2.0
Fence Back Yard, Fenced, Wood
Utilities Available City Sewer, City Water, Curbs, Electricity Connected, Individual Gas Meter
Roof Type Composition
Total Parking Spaces 2
Garage Yes
Building
Lot Description Cleared, Few Trees, Interior Lot, Landscaped, Lrg. Backyard Grass, Subdivision
Story Two
Foundation Slab
Level or Stories Two
Structure Type Brick,Siding,Wood
Schools
Elementary Schools Parkway
Middle Schools Stevens
High Schools Crowley
School District Crowley Isd
Others
Ownership See Taxes
Acceptable Financing Cash, Conventional, FHA, VA Loan
Listing Terms Cash, Conventional, FHA, VA Loan
Financing Conventional
Read Less
Want to know what your home might be worth? Contact us for a FREE valuation!

Our team is ready to help you sell your home for the highest possible price ASAP

©2024 North Texas Real Estate Information Systems.
Bought with Gloria Pina • eXp Realty, LLC






