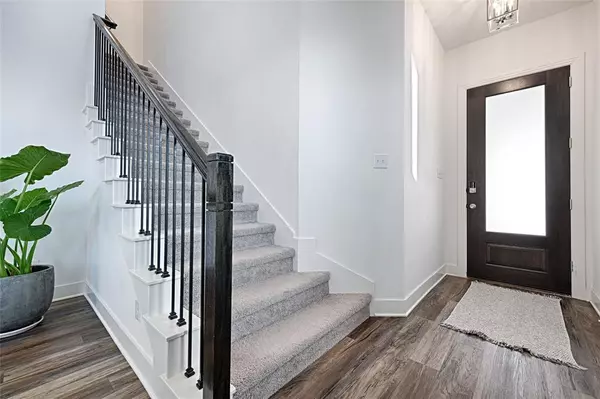$399,000
For more information regarding the value of a property, please contact us for a free consultation.
1125 Queensdown Way Forney, TX 75126
3 Beds
3 Baths
2,059 SqFt
Key Details
Property Type Townhouse
Sub Type Townhouse
Listing Status Sold
Purchase Type For Sale
Square Footage 2,059 sqft
Price per Sqft $193
Subdivision Devonshire Village 11
MLS Listing ID 20492451
Sold Date 07/25/24
Style Traditional
Bedrooms 3
Full Baths 2
Half Baths 1
HOA Fees $300/mo
HOA Y/N Mandatory
Year Built 2022
Annual Tax Amount $9,895
Lot Size 2,700 Sqft
Acres 0.062
Property Description
Fall in love with this corner property! Step inside to an open concept floorplan flooded with natural light. This home provides plenty of space - upstairs enjoy a 2nd living area, perfect for a game room or home office. The kitchen features SS appliances and ample counter and cabinet space, with a backsplash adding a touch of elegance. Secondary bedrooms share a full bath with a private shower and toilet room. Glass French doors open to a covered patio to enjoy morning coffee or unwind. Added: Water filter & ceramic tint to 6 windows. Devonshire offers an array of amenities - recreational trails and parks invite you to explore the outdoors. The pool will keep you entertained, and the amenity centers are perfect for gatherings. The HOA offers full use of the facilities. Seller is negotiable on many Non-Realty Items in the home.
Location
State TX
County Kaufman
Community Club House, Community Pool, Curbs, Jogging Path/Bike Path, Park, Playground, Sidewalks
Direction From Dallas, get on I-30 E from Cadiz St and South Saint Paul St. Follow I-30 E and US-80 E to E US Hwy 80 in Forney. Take the exit toward Farm to Market Road 548 from US-80 E. Take Farm to Market 548 N to Queensdown Way.
Rooms
Dining Room 1
Interior
Interior Features Cable TV Available
Heating Central, Natural Gas
Cooling Ceiling Fan(s), Central Air, Electric
Flooring Carpet, Laminate, Tile
Appliance Dishwasher, Electric Oven, Gas Cooktop, Microwave, Plumbed For Gas in Kitchen, Tankless Water Heater, Vented Exhaust Fan
Heat Source Central, Natural Gas
Laundry Utility Room, Full Size W/D Area
Exterior
Exterior Feature Covered Patio/Porch
Garage Spaces 2.0
Fence Fenced, Wood
Community Features Club House, Community Pool, Curbs, Jogging Path/Bike Path, Park, Playground, Sidewalks
Utilities Available City Sewer, City Water, Individual Gas Meter, MUD Sewer
Roof Type Composition
Total Parking Spaces 2
Garage Yes
Building
Lot Description Corner Lot, Sprinkler System
Story Two
Foundation Slab
Level or Stories Two
Structure Type Brick
Schools
Elementary Schools Crosby
Middle Schools Brown
High Schools North Forney
School District Forney Isd
Others
Ownership Blake Mundy, Christopher Nguyen
Acceptable Financing Cash, Conventional, FHA, VA Loan
Listing Terms Cash, Conventional, FHA, VA Loan
Financing Conventional
Read Less
Want to know what your home might be worth? Contact us for a FREE valuation!

Our team is ready to help you sell your home for the highest possible price ASAP

©2024 North Texas Real Estate Information Systems.
Bought with Quincy Cobbin • Global Realty






