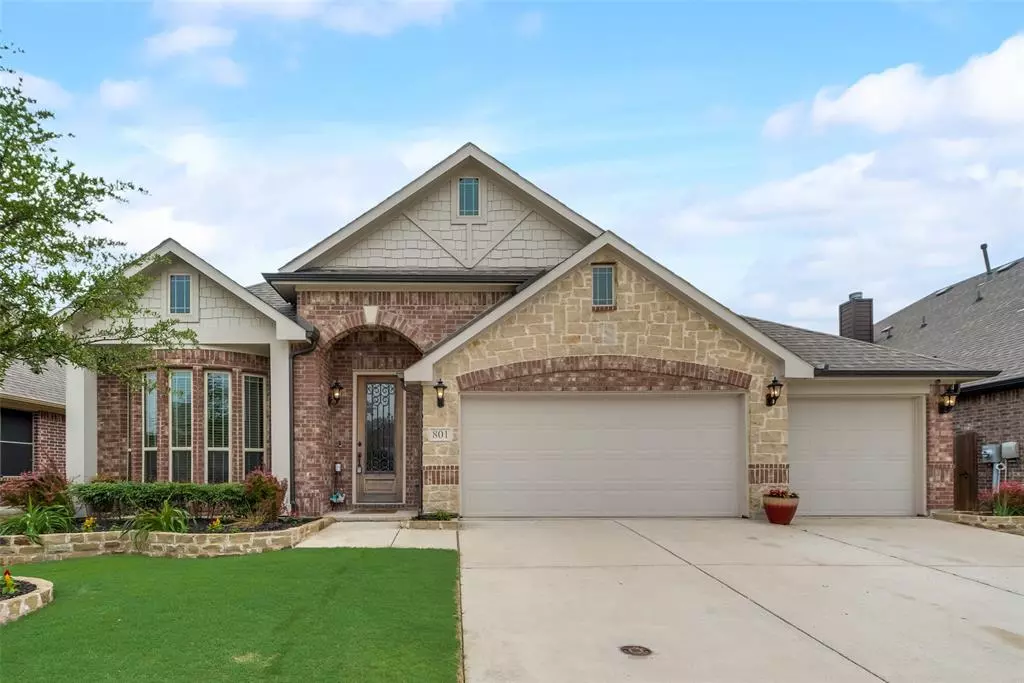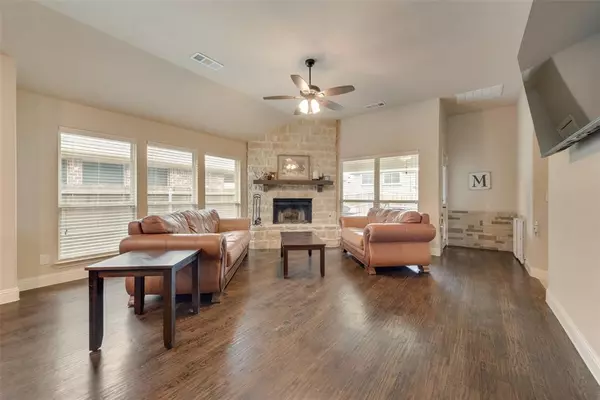$425,000
For more information regarding the value of a property, please contact us for a free consultation.
801 Glendale Drive Anna, TX 75409
4 Beds
3 Baths
2,451 SqFt
Key Details
Property Type Single Family Home
Sub Type Single Family Residence
Listing Status Sold
Purchase Type For Sale
Square Footage 2,451 sqft
Price per Sqft $173
Subdivision West Crossing Ph 6
MLS Listing ID 20602763
Sold Date 07/25/24
Bedrooms 4
Full Baths 3
HOA Fees $20
HOA Y/N Mandatory
Year Built 2018
Annual Tax Amount $8,953
Lot Size 7,187 Sqft
Acres 0.165
Property Description
Welcome home! This 1.5 story home in West Crossing features a huge 3 CAR GARAGE and much more. Built in 2018, this nearly new home has beautiful wood floors and 10-foot ceilings leading to the gorgeous stone fireplace in the living room. Cook your favorite meal in the kitchen which has granite countertops, a huge island, and stainless steel gas appliances. Enjoy the large walk-in pantry and extra counter and cabinet space in the dining area. The primary suite boasts dual sinks, a garden tub, separate shower, and a walk-in closet. Each bathroom has granite countertops, and the home also features a study with french doors, an upstairs living room with bedroom and full bath, and a covered patio with extended concrete pad. An epoxy floor and built-in cabinets make the garage the perfect space for cars or your home gym! A central vac system has also been installed for easy cleaning! Come see it today!
Location
State TX
County Collin
Community Club House, Community Pool, Playground
Direction Use GPS for most accurate directions
Rooms
Dining Room 1
Interior
Interior Features Cable TV Available, Central Vacuum, Eat-in Kitchen, Granite Counters, High Speed Internet Available, Kitchen Island, Open Floorplan, Pantry, Walk-In Closet(s)
Heating Central, Electric
Cooling Central Air, Electric
Flooring Carpet, Ceramic Tile, Hardwood
Fireplaces Number 1
Fireplaces Type Gas Starter, Living Room, Masonry
Appliance Dishwasher, Disposal, Gas Cooktop, Gas Oven, Gas Range, Gas Water Heater, Microwave, Plumbed For Gas in Kitchen
Heat Source Central, Electric
Laundry Gas Dryer Hookup, Utility Room, Full Size W/D Area, Washer Hookup
Exterior
Exterior Feature Covered Patio/Porch
Garage Spaces 3.0
Fence Wood
Community Features Club House, Community Pool, Playground
Utilities Available City Sewer, City Water, Co-op Electric, Concrete, Curbs
Roof Type Composition
Total Parking Spaces 3
Garage Yes
Building
Lot Description Few Trees, Interior Lot, Landscaped
Story One and One Half
Foundation Slab
Level or Stories One and One Half
Structure Type Brick,Siding
Schools
Elementary Schools Joe K Bryant
Middle Schools Anna
High Schools Anna
School District Anna Isd
Others
Restrictions Deed
Ownership Mervicker
Acceptable Financing 1031 Exchange, Cash, Conventional, FHA, Texas Vet, VA Loan, Other
Listing Terms 1031 Exchange, Cash, Conventional, FHA, Texas Vet, VA Loan, Other
Financing Cash
Read Less
Want to know what your home might be worth? Contact us for a FREE valuation!

Our team is ready to help you sell your home for the highest possible price ASAP

©2025 North Texas Real Estate Information Systems.
Bought with Justin Motes • TXP Group LLC





