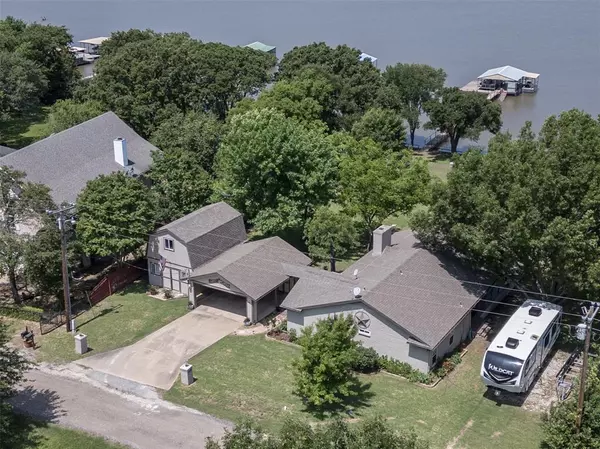$528,700
For more information regarding the value of a property, please contact us for a free consultation.
816 Shoreline Drive West Tawakoni, TX 75474
2 Beds
2 Baths
1,336 SqFt
Key Details
Property Type Single Family Home
Sub Type Single Family Residence
Listing Status Sold
Purchase Type For Sale
Square Footage 1,336 sqft
Price per Sqft $395
Subdivision Indian Oaks Add
MLS Listing ID 20607000
Sold Date 05/31/24
Bedrooms 2
Full Baths 2
HOA Y/N None
Year Built 1989
Annual Tax Amount $4,471
Lot Size 10,802 Sqft
Acres 0.248
Property Description
Rare find on Lake Tawakoni! Now is your chance to have everything you want in a lake house! Immaculate waterfront move in ready. Two bedroom two bath home with amazing wide open views of the lake. Updated throughout. Wrap around porch, two car carport, storage, workshop with upstairs game room. Includes two lake front lots & RV parking . Lake fed sprinkler system, concrete retainig wall, amazing boat dock with boat lift and jet ski lift. Home was completely remodeled in 2018. Soft close custom cabinets, granite counters, updated appliances, updated both bathrooms, sprayed in radiant barrier, added insulation, SunSetter motorized shades in livingroom & more! All information is approximate, buyers and buyers agent to verify.
Location
State TX
County Hunt
Direction From Quinlan: take E Quinlan Parkway TX-276 towards West Tawakoni for 6 miles, turn left on Indian Oaks Trail, left on Shoreline Dr, property on right
Rooms
Dining Room 1
Interior
Interior Features Cable TV Available
Heating Central, Electric
Cooling Ceiling Fan(s), Central Air, Electric
Fireplaces Number 1
Fireplaces Type Gas
Equipment TV Antenna
Appliance Dishwasher, Disposal, Electric Oven, Electric Range, Microwave
Heat Source Central, Electric
Laundry Electric Dryer Hookup, Full Size W/D Area, Washer Hookup
Exterior
Garage Spaces 1.0
Carport Spaces 2
Utilities Available City Sewer, City Water, Co-op Electric
Waterfront Description Lake Front – Main Body
Roof Type Composition
Total Parking Spaces 3
Garage Yes
Building
Lot Description Few Trees, Interior Lot, Lrg. Backyard Grass, Waterfront
Story One
Foundation Slab
Level or Stories One
Structure Type Brick
Schools
Elementary Schools Cannon
Middle Schools Thompson
High Schools Ford
School District Quinlan Isd
Others
Ownership See Tax
Financing Cash
Special Listing Condition Aerial Photo
Read Less
Want to know what your home might be worth? Contact us for a FREE valuation!

Our team is ready to help you sell your home for the highest possible price ASAP

©2024 North Texas Real Estate Information Systems.
Bought with Suzanne Graham • RE/MAX Heritage






