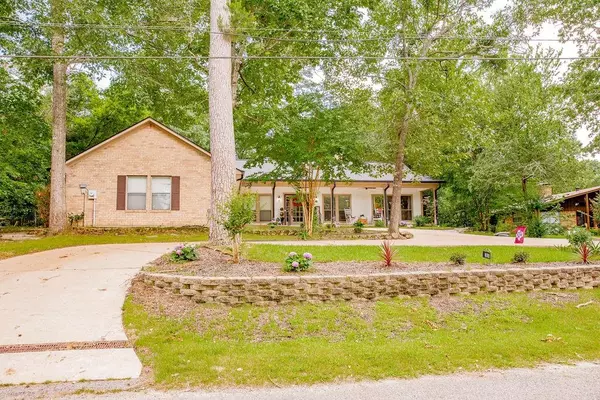$379,900
For more information regarding the value of a property, please contact us for a free consultation.
304 Rosewood Drive Hideaway, TX 75771
3 Beds
2 Baths
1,967 SqFt
Key Details
Property Type Single Family Home
Sub Type Single Family Residence
Listing Status Sold
Purchase Type For Sale
Square Footage 1,967 sqft
Price per Sqft $193
Subdivision Hideaway
MLS Listing ID 20622390
Sold Date 07/19/24
Bedrooms 3
Full Baths 2
HOA Fees $268/mo
HOA Y/N Mandatory
Year Built 1997
Lot Size 0.374 Acres
Acres 0.3736
Property Description
Welcome to this gracefully updated home combing Southern charm and modern amenities. The property features 1,967 sqft of living space, enriched with woodlook tile flooring and an expansive vaulted ceiling. Entertain with ease in the spacious kitchen equipped with a large island, farm sink, ample cabinetry, and seating perfect for gatherings. The living room, anchored by a warm woodburning fireplace and huge windows flows seamlessly into the dining and kitchen areas, creating an inviting atmosphere. Three generously sized bedrooms offer comfort, with the master suite boasting dual walkin closets, wall of windows, and an ensuite with walkin shower. Additional features include office space, storage throughout, oversized garage with large storage room. The exterior is beautifully landscaped, covered back porch and a deck ideal for hosting, as well as a Southern style front porch that runs length of the house. The circular driveway provides added parking. This is a place to call home.
Location
State TX
County Smith
Community Boat Ramp, Club House, Community Dock, Community Pool, Fishing, Gated, Golf, Guarded Entrance, Lake, Marina, Park, Playground, Pool, Rv Parking, Tennis Court(S)
Direction At front gate go straight on Hideaway Ln. Central to Lakeview turn right and take first left on Rosewood, home on right.
Rooms
Dining Room 1
Interior
Interior Features Built-in Features, Cable TV Available, Decorative Lighting, Double Vanity, Eat-in Kitchen, Kitchen Island, Open Floorplan, Pantry, Walk-In Closet(s)
Heating Central, Electric
Cooling Ceiling Fan(s), Central Air, Electric
Flooring Tile
Fireplaces Number 1
Fireplaces Type Wood Burning
Appliance Dishwasher, Disposal, Electric Cooktop, Electric Oven, Electric Range
Heat Source Central, Electric
Exterior
Exterior Feature Covered Patio/Porch
Garage Spaces 2.0
Fence Chain Link
Community Features Boat Ramp, Club House, Community Dock, Community Pool, Fishing, Gated, Golf, Guarded Entrance, Lake, Marina, Park, Playground, Pool, RV Parking, Tennis Court(s)
Utilities Available Aerobic Septic, All Weather Road, Cable Available
Roof Type Composition
Total Parking Spaces 2
Garage Yes
Building
Story One
Foundation Slab
Level or Stories One
Structure Type Brick
Schools
Elementary Schools Penny
High Schools Lindale
School District Lindale Isd
Others
Restrictions Agricultural,Building,Deed,No Livestock,No Mobile Home
Ownership Carson Middleton
Acceptable Financing Cash, Conventional, FHA, USDA Loan, VA Loan
Listing Terms Cash, Conventional, FHA, USDA Loan, VA Loan
Financing Conventional
Read Less
Want to know what your home might be worth? Contact us for a FREE valuation!

Our team is ready to help you sell your home for the highest possible price ASAP

©2024 North Texas Real Estate Information Systems.
Bought with Trish Anderson • Better Homes and Gardens






