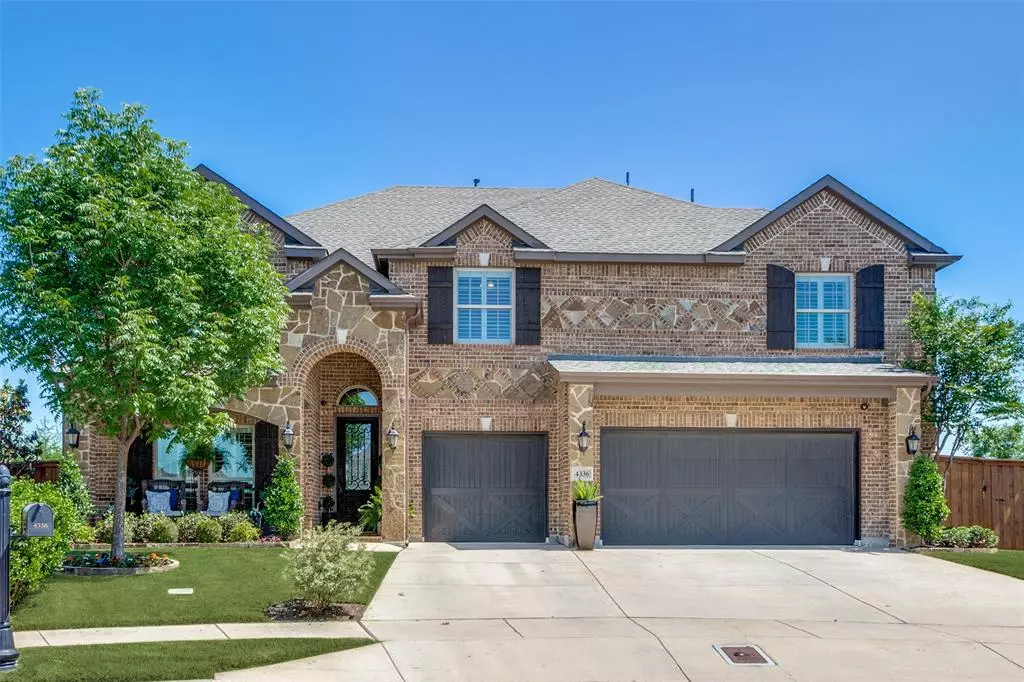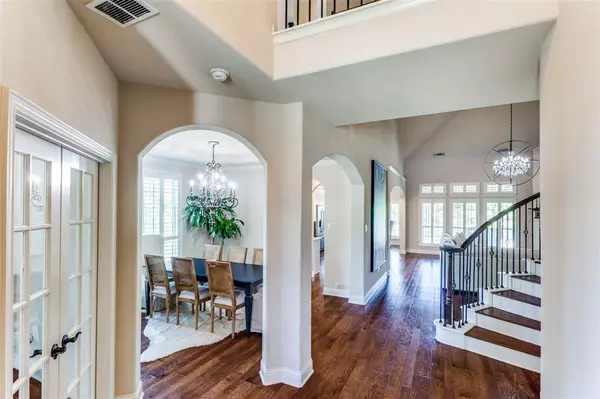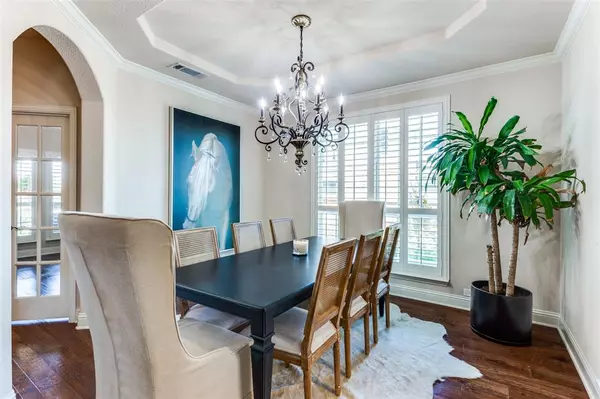$779,990
For more information regarding the value of a property, please contact us for a free consultation.
4336 Waterstone Road Fort Worth, TX 76244
5 Beds
4 Baths
3,917 SqFt
Key Details
Property Type Single Family Home
Sub Type Single Family Residence
Listing Status Sold
Purchase Type For Sale
Square Footage 3,917 sqft
Price per Sqft $199
Subdivision Steadman Farms
MLS Listing ID 20598648
Sold Date 07/15/24
Bedrooms 5
Full Baths 3
Half Baths 1
HOA Fees $57/ann
HOA Y/N Mandatory
Year Built 2017
Annual Tax Amount $11,903
Lot Size 0.340 Acres
Acres 0.34
Property Description
Gorgeous drive up gives way to a stunning home nestled in the desirable Steadman Farms Community within Keller ISD. This gem boasts 5 spacious bedrooms, each with walk-in closets, & 3.5 well-appointed bathrooms. The heart of the home, a gourmet dine-in kitchen, is adorned with stainless steel appliances, double ovens, a walk-in pantry, & oversized island. The living room features vaulted ceilings, a magnificent stone wall fireplace, & designer chandelier. The master suite is a true retreat that showcases a custom ceiling, matching barn door entry to the master bathroom with a garden tub, separate shower, & walk-in closet. The home also includes a dedicated office, formal dining, media room, & game room for endless entertainment. Step outside to a breathtaking backyard oasis, complete with a pool, hot tub, built in tequila table, & a large tanning ledge, all set on an oversized lot. Don't miss this opportunity to make this dream home your reality. Schedule a viewing today!
Location
State TX
County Tarrant
Direction From 35W go east on Timberland Blvd, turn left into the subdivision on Frontgate Drive, then right on Waterstone Road. The property will be on your right.
Rooms
Dining Room 2
Interior
Interior Features Built-in Features, Chandelier, Decorative Lighting, Granite Counters, High Speed Internet Available, Kitchen Island, Vaulted Ceiling(s)
Fireplaces Number 1
Fireplaces Type Gas, Gas Starter
Appliance Microwave, Convection Oven
Exterior
Garage Spaces 3.0
Utilities Available City Sewer, City Water
Total Parking Spaces 3
Garage Yes
Private Pool 1
Building
Story Two
Level or Stories Two
Schools
Elementary Schools Woodlandsp
Middle Schools Trinity Springs
High Schools Timber Creek
School District Keller Isd
Others
Ownership Colleen Cline
Acceptable Financing Cash, Conventional, VA Loan
Listing Terms Cash, Conventional, VA Loan
Financing Conventional
Read Less
Want to know what your home might be worth? Contact us for a FREE valuation!

Our team is ready to help you sell your home for the highest possible price ASAP

©2024 North Texas Real Estate Information Systems.
Bought with Erin Ballard • Compass RE Texas, LLC.






