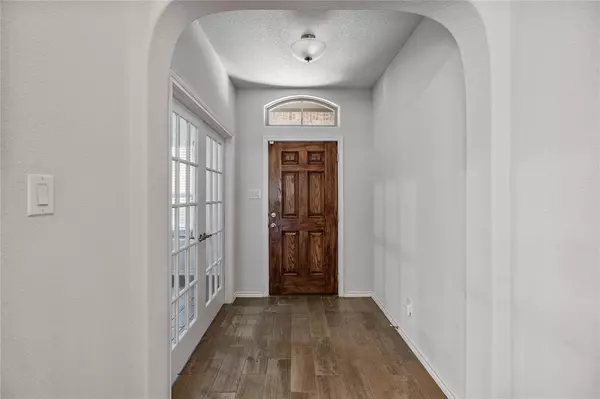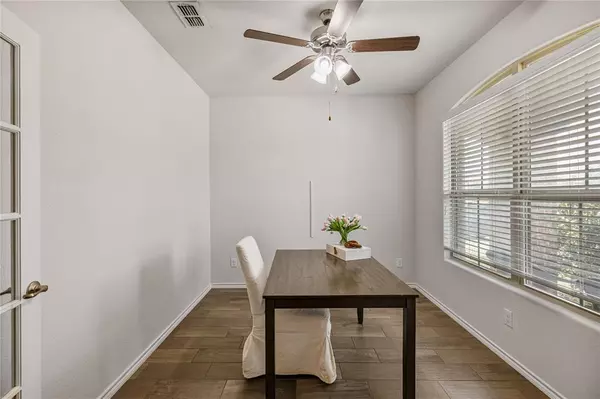$360,000
For more information regarding the value of a property, please contact us for a free consultation.
13805 Horseshoe Canyon Road Fort Worth, TX 76262
3 Beds
2 Baths
1,733 SqFt
Key Details
Property Type Single Family Home
Sub Type Single Family Residence
Listing Status Sold
Purchase Type For Sale
Square Footage 1,733 sqft
Price per Sqft $207
Subdivision Ranches East Add
MLS Listing ID 20615926
Sold Date 07/08/24
Style Ranch
Bedrooms 3
Full Baths 2
HOA Fees $29/ann
HOA Y/N Mandatory
Year Built 2016
Annual Tax Amount $8,037
Lot Size 5,096 Sqft
Acres 0.117
Property Description
Welcome to your dream home! This stunning contemporary 3-bedroom, 2-bathroom residence is the epitome of modern living. Situated in the highly sought-after Northwest ISD school district and conveniently located near highways 114 and 170, this home offers both style and convenience. As you step inside, you'll be greeted by an open-concept floor plan that seamlessly connects the living, dining, and kitchen areas, creating a perfect space for entertaining. The kitchen is a chef's delight, featuring sleek granite countertops, stainless steel appliances, and ample cabinetry. The home also has a dedicated office space, ideal for working from home or for use as a study or craft room. Each of the three bedrooms is generously sized. The master suite includes a luxurious ensuite bathroom with modern fixtures and finishes. Step outside to enjoy your morning coffee on the covered front porch, or host a summer barbecue on the covered patio.
Location
State TX
County Tarrant
Direction From highway 170 turn left onto Haslet Roanoke Rd. Then right onto Horseshoe Canyon Rd. House on left.
Rooms
Dining Room 1
Interior
Interior Features Double Vanity, Eat-in Kitchen, Granite Counters, High Speed Internet Available, Kitchen Island, Pantry
Heating Electric, Heat Pump
Cooling Ceiling Fan(s), Electric, Heat Pump
Flooring Tile
Appliance Dishwasher, Disposal, Electric Range, Electric Water Heater, Microwave
Heat Source Electric, Heat Pump
Laundry Electric Dryer Hookup, Utility Room, Full Size W/D Area, Washer Hookup
Exterior
Exterior Feature Covered Patio/Porch
Garage Spaces 2.0
Fence Fenced
Utilities Available City Sewer, City Water, Sewer Available
Roof Type Composition,Shingle
Total Parking Spaces 2
Garage Yes
Building
Lot Description Interior Lot, Landscaped
Story One
Foundation Slab
Level or Stories One
Structure Type Brick
Schools
Elementary Schools Hughes
Middle Schools John M Tidwell
High Schools Byron Nelson
School District Northwest Isd
Others
Restrictions Unknown Encumbrance(s)
Ownership Li Jiayao and Ian Cash
Acceptable Financing Cash, Conventional, FHA, VA Loan
Listing Terms Cash, Conventional, FHA, VA Loan
Financing Conventional
Special Listing Condition Verify Tax Exemptions
Read Less
Want to know what your home might be worth? Contact us for a FREE valuation!

Our team is ready to help you sell your home for the highest possible price ASAP

©2024 North Texas Real Estate Information Systems.
Bought with MARIANNE LAMB • KELLER WILLIAMS REALTY






