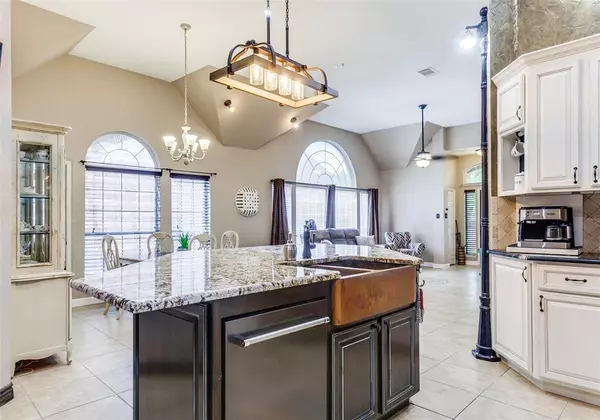$475,000
For more information regarding the value of a property, please contact us for a free consultation.
3048 Sawtooth Drive Plano, TX 75025
3 Beds
2 Baths
1,758 SqFt
Key Details
Property Type Single Family Home
Sub Type Single Family Residence
Listing Status Sold
Purchase Type For Sale
Square Footage 1,758 sqft
Price per Sqft $270
Subdivision Courtyards At Russell Creek
MLS Listing ID 20619325
Sold Date 07/02/24
Bedrooms 3
Full Baths 2
HOA Fees $34/qua
HOA Y/N Mandatory
Year Built 1995
Lot Size 4,360 Sqft
Acres 0.1001
Property Description
This charming north facing home, a short walk from Russell Creek Park is the perfect retreat for nature & health enthusiasts.The home contains updates of tile flooring & fresh neutral paint.That’s right,NO carpet!A stylish kitchen remodel features a beautiful vent hood,custom cabinetry,oversized island & 6 burner stove, just a few of the amenities.You must come see the spice pantry! 2023 upgrades include new roof & gutters, skylights & solar screens significantly reducing energy costs.The interior features 12’ceilings,sky lights & expansive windows making the lg open living area& bdrooms seem even larger.An owner’s suite separated from the other bdrooms offers privacy.Owner’s bath is a retreat featuring separate shower& tub,extended counter space& lg walk-in closet.This desirable neighborhood offers close proximity to top-rated schools,easy access to Sam Rayburn, countless shopping&dining. Don’t miss this opportunity to own a beautiful home at a price below its 2024 appraisal of $508K!
Location
State TX
County Collin
Direction From Independence Pkwy turn west onto Russell Creek Dr. Take the second left onto Gateway Dr and then left on Sawtooth Drive. House is the third on the right.
Rooms
Dining Room 1
Interior
Interior Features Cable TV Available, Cathedral Ceiling(s), Decorative Lighting, Double Vanity, Eat-in Kitchen, Flat Screen Wiring, Granite Counters, High Speed Internet Available, Kitchen Island, Open Floorplan, Pantry, Vaulted Ceiling(s), Walk-In Closet(s)
Heating Central, Natural Gas
Cooling Ceiling Fan(s), Central Air, Electric
Flooring Ceramic Tile
Appliance Dishwasher, Disposal, Electric Oven, Gas Range, Gas Water Heater, Ice Maker, Microwave, Vented Exhaust Fan, Washer
Heat Source Central, Natural Gas
Laundry Electric Dryer Hookup, In Garage, Stacked W/D Area, Washer Hookup
Exterior
Garage Spaces 2.0
Fence Back Yard, Wood
Utilities Available City Sewer, City Water, Curbs, Electricity Connected, Individual Gas Meter, Individual Water Meter, Sidewalk
Roof Type Composition,Shingle
Total Parking Spaces 2
Garage Yes
Building
Lot Description Few Trees, Landscaped, Sprinkler System
Story One
Level or Stories One
Structure Type Brick
Schools
Elementary Schools Skaggs
Middle Schools Rice
High Schools Jasper
School District Plano Isd
Others
Ownership Linda Fowler
Acceptable Financing Cash, Conventional, FHA, VA Loan, Other
Listing Terms Cash, Conventional, FHA, VA Loan, Other
Financing Conventional
Read Less
Want to know what your home might be worth? Contact us for a FREE valuation!

Our team is ready to help you sell your home for the highest possible price ASAP

©2024 North Texas Real Estate Information Systems.
Bought with Minh Hoang • Avignon Realty






