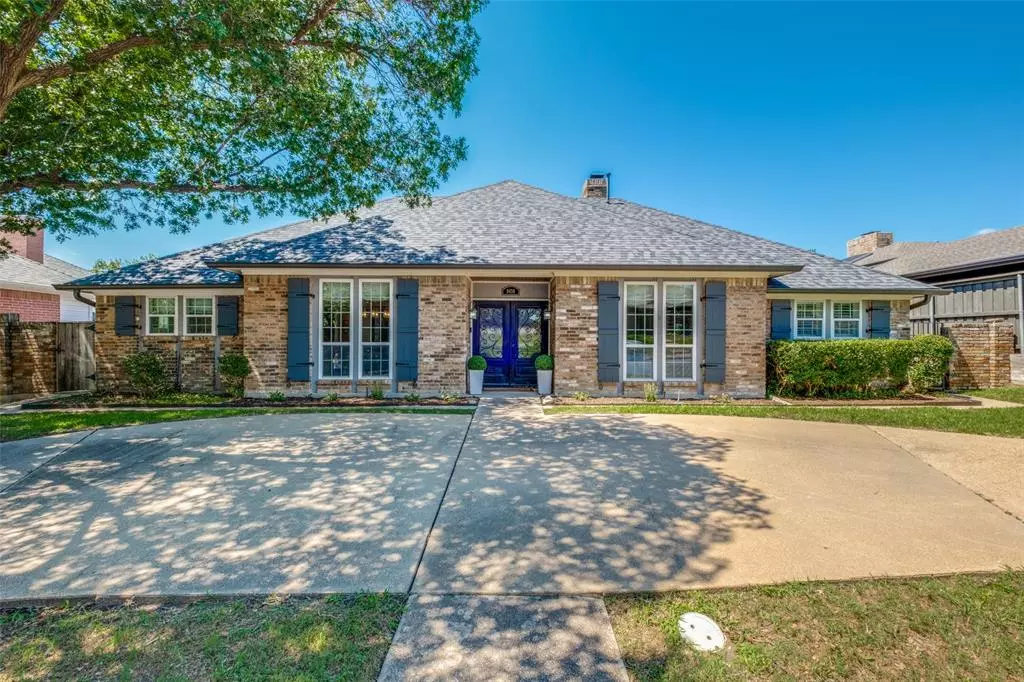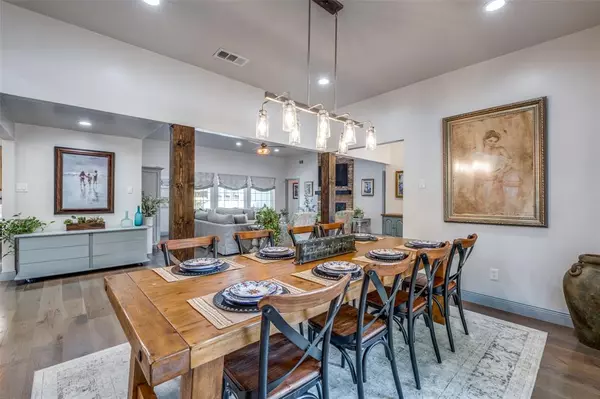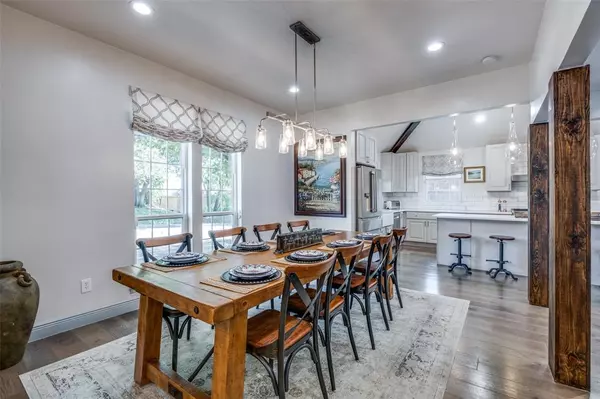$859,000
For more information regarding the value of a property, please contact us for a free consultation.
9439 Hilldale Drive Dallas, TX 75231
4 Beds
3 Baths
2,753 SqFt
Key Details
Property Type Single Family Home
Sub Type Single Family Residence
Listing Status Sold
Purchase Type For Sale
Square Footage 2,753 sqft
Price per Sqft $312
Subdivision Rolling Trails
MLS Listing ID 20636576
Sold Date 06/28/24
Style Traditional
Bedrooms 4
Full Baths 2
Half Baths 1
HOA Y/N None
Year Built 1978
Lot Size 8,842 Sqft
Acres 0.203
Lot Dimensions 75x120
Property Description
Standout beauty in coveted Merriman Park Elementary! This redesigned move-in ready 4 bedroom 2.1 bath home blends sophistication and style. Featuring engineered hardwoods, designer lighting, custom window treatments and vaulted beamed ceilings. Welcoming entry leads to a light-filled living room with a wall of windows and a cozy fireplace. At the heart of the home is the chef's kitchen showcasing a Bertazzoni Italian range, stainless steel appliances, custom cabinets, quartz countertops, and oversized island. The open kitchen, dining and living areas make entertaining a breeze. Primary suite features a luxurious en-suite bath with dual sinks, a large shower, and spacious walk-in closet. A second living area with custom built-ins can double as a home office. Large walk in pantry, dedicated laundry room and 2-car garage. Enjoy all that Lake Highlands has to offer!
Location
State TX
County Dallas
Direction From Walnut Hill head North on Abrams, turn right on Hillview, take immediate right on Hilldale, drive around curve and property will be on your left.
Rooms
Dining Room 1
Interior
Interior Features Built-in Features, Decorative Lighting, Double Vanity, Eat-in Kitchen, Kitchen Island, Open Floorplan, Pantry, Vaulted Ceiling(s), Walk-In Closet(s)
Heating Central
Cooling Central Air, Electric
Flooring Tile, Wood
Fireplaces Number 1
Fireplaces Type Brick, Gas, Gas Logs, Glass Doors, Living Room
Appliance Dishwasher, Disposal, Gas Range, Microwave, Plumbed For Gas in Kitchen, Refrigerator, Vented Exhaust Fan
Heat Source Central
Laundry Utility Room, Full Size W/D Area
Exterior
Exterior Feature Covered Patio/Porch, Rain Gutters
Garage Spaces 2.0
Fence Wood
Utilities Available City Sewer, City Water, Curbs, Individual Gas Meter, Individual Water Meter, Sidewalk
Roof Type Composition
Total Parking Spaces 2
Garage Yes
Building
Lot Description Interior Lot, Sprinkler System
Story One
Foundation Slab
Level or Stories One
Structure Type Brick,Siding
Schools
Elementary Schools Merriman Park
High Schools Lake Highlands
School District Richardson Isd
Others
Ownership See DCAD
Acceptable Financing Cash, Conventional
Listing Terms Cash, Conventional
Financing Cash
Read Less
Want to know what your home might be worth? Contact us for a FREE valuation!

Our team is ready to help you sell your home for the highest possible price ASAP

©2024 North Texas Real Estate Information Systems.
Bought with Stanley Williams • Compass RE Texas, LLC.






