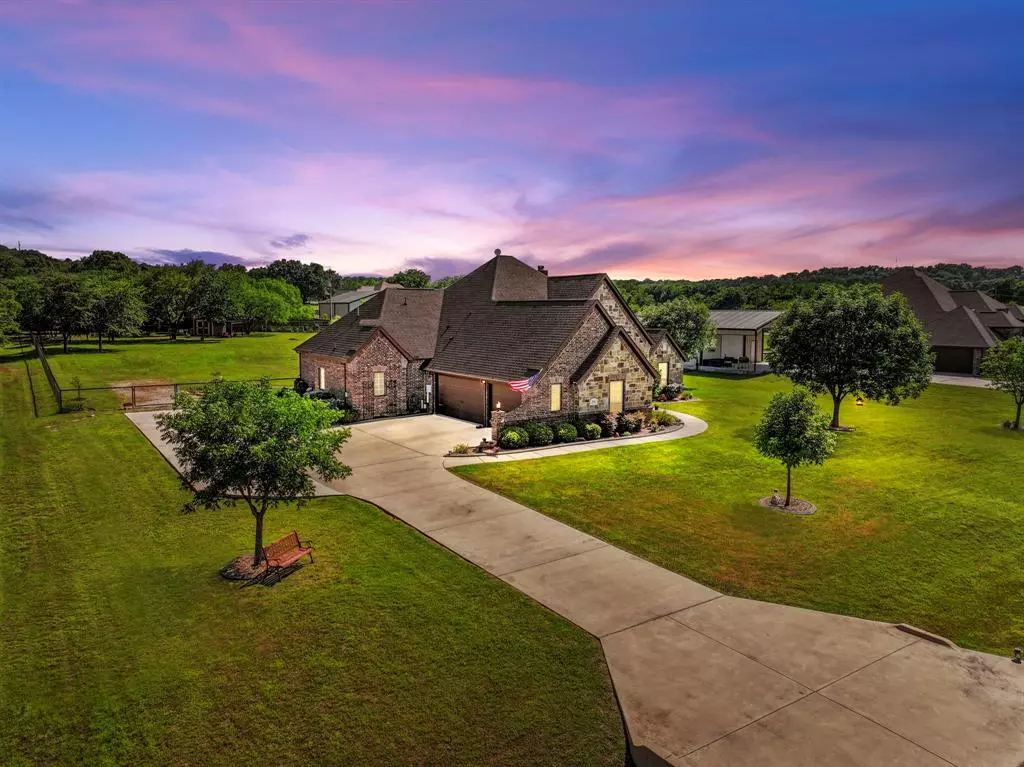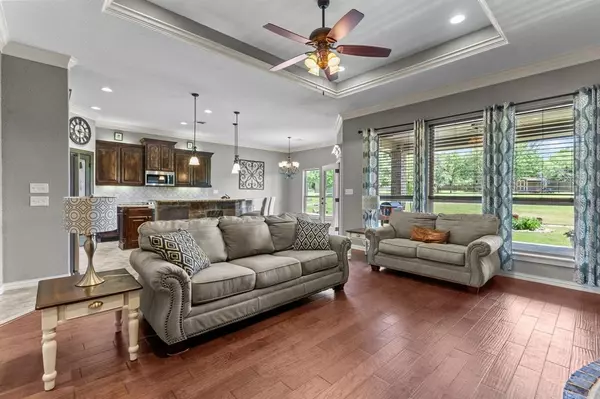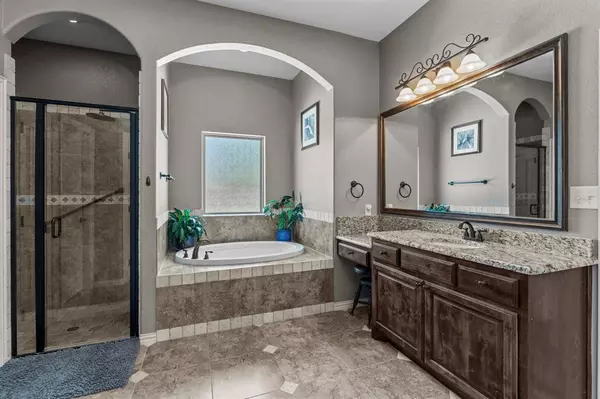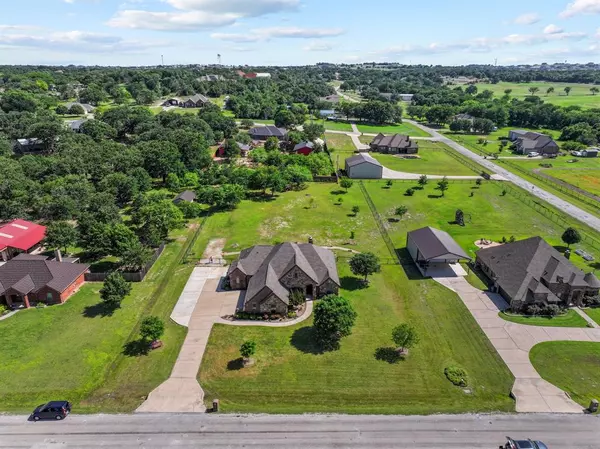$530,000
For more information regarding the value of a property, please contact us for a free consultation.
104 Santa Clara Drive Weatherford, TX 76085
4 Beds
2 Baths
2,540 SqFt
Key Details
Property Type Single Family Home
Sub Type Single Family Residence
Listing Status Sold
Purchase Type For Sale
Square Footage 2,540 sqft
Price per Sqft $208
Subdivision Partagas Add
MLS Listing ID 20614546
Sold Date 06/28/24
Style Traditional
Bedrooms 4
Full Baths 2
HOA Y/N None
Year Built 2013
Annual Tax Amount $7,373
Lot Size 1.256 Acres
Acres 1.256
Property Description
Welcome to the country in Weatherford! This over one acre property boasts a spacious home with an incredible floor plan. Offering 3 bedrooms, an office with closet (potential 4th bedroom), a large game room, a mudroom with built-ins, and a laundry room with a folding station, drip dry area, and access to a massive master closet. The primary suite features a spacious bedroom with backyard views, separate vanities, sinks, abundant storage, a separate shower and bathtub. The gourmet kitchen has granite countertops, under-cabinet lighting, knotty alder-stained cabinets, and an open layout overlooking the living area with a fireplace and built-in cabinets. Enjoy a second fireplace on the back porch and catch the sunset. Additional large outbuilding for yard equipment and storage.
Location
State TX
County Parker
Direction Hwy 730 to Veal Station, west to Newsom Mound Rd., right into Partagas - Hidden Creek Addition, left on Miramar Circle, turn on Santa Clara.
Rooms
Dining Room 1
Interior
Interior Features Built-in Features, Cable TV Available, Decorative Lighting, High Speed Internet Available, Walk-In Closet(s)
Heating Electric
Cooling Central Air, Electric
Flooring Ceramic Tile, Hardwood
Fireplaces Number 2
Fireplaces Type Brick, Living Room, Outside, Raised Hearth, Wood Burning
Appliance Dishwasher, Disposal, Electric Range, Microwave, Refrigerator
Heat Source Electric
Laundry Electric Dryer Hookup, Utility Room, Full Size W/D Area, Washer Hookup
Exterior
Exterior Feature Covered Patio/Porch
Garage Spaces 3.0
Fence Fenced, Gate, Metal, Pipe
Utilities Available Aerobic Septic, Co-op Water, Individual Water Meter
Roof Type Asphalt,Shingle
Total Parking Spaces 3
Garage Yes
Building
Lot Description Acreage, Few Trees, Landscaped, Lrg. Backyard Grass
Story One
Foundation Slab
Level or Stories One
Structure Type Brick,Frame,Wood
Schools
Elementary Schools Silver Creek
High Schools Azle
School District Azle Isd
Others
Restrictions Deed
Ownership Fred Walker & Merril Walker
Acceptable Financing Cash, Conventional, FHA, VA Loan
Listing Terms Cash, Conventional, FHA, VA Loan
Financing Conventional
Special Listing Condition Aerial Photo
Read Less
Want to know what your home might be worth? Contact us for a FREE valuation!

Our team is ready to help you sell your home for the highest possible price ASAP

©2025 North Texas Real Estate Information Systems.
Bought with Jeremy Johnson • Rendon Realty, LLC





