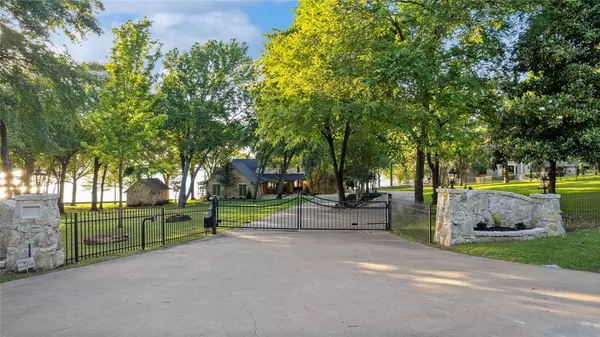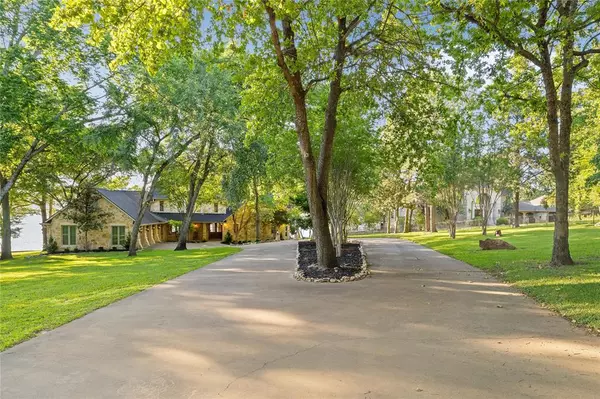$2,300,000
For more information regarding the value of a property, please contact us for a free consultation.
290 Lincoln Drive Streetman, TX 75859
5 Beds
5 Baths
3,806 SqFt
Key Details
Property Type Single Family Home
Sub Type Single Family Residence
Listing Status Sold
Purchase Type For Sale
Square Footage 3,806 sqft
Price per Sqft $604
Subdivision Wilderness Ph
MLS Listing ID 20597562
Sold Date 06/18/24
Style Traditional
Bedrooms 5
Full Baths 4
Half Baths 1
HOA Fees $50/ann
HOA Y/N Mandatory
Year Built 2004
Annual Tax Amount $22,910
Lot Size 2.620 Acres
Acres 2.62
Property Description
Experience the epitome of Texas lake living at this mature treed, 2.62-acre waterfront home located in a gated community on Richland Chambers. Begin your day waking up to TX Sunrises & enjoy endless outdoor space that showcases 180-degree views, 335 ft water frontage, custom built & maximum limit boat dock, with 3 slips & rooftop. One-of-a-kind pristine home features 4 fireplaces, vaulted 2 story ceilings & large, picturesque windows which frame the views & provide natural light. Chef’s kitchen boasts Viking appliances, large island & provides ample storage. 1st floor primary suite opens to lake views, double walk-in closets & jetted tub & large shower. Estate sleeps 18 comfortably & entertaining is a breeze with multiple living spaces, bunk room & deep multi-level deck for lounging & relaxing. Perfect home for living, entertaining, fishing, water sports & dining alfresco while watching the sunset. A quick 90 minutes from Dallas. All furniture and lake toys can convey with property.
Location
State TX
County Freestone
Community Fishing, Gated, Lake
Direction Please use your GPS. I45 South to 287, Left on 287, Right on 788, Right on 416, Right on Shenandoah Dr, Right on Lincoln Dr. I-45 exit at Streetman. Follow through Streetman to FM 416. Turn left into The Wilderness on Shenandoah. Right on Lincoln.
Rooms
Dining Room 1
Interior
Interior Features Built-in Features, Built-in Wine Cooler, Cathedral Ceiling(s), Decorative Lighting, Eat-in Kitchen, Flat Screen Wiring, Granite Counters, High Speed Internet Available, Kitchen Island, Natural Woodwork, Paneling, Pantry, Vaulted Ceiling(s), Walk-In Closet(s)
Heating Central, Electric
Cooling Ceiling Fan(s), Central Air, Electric
Flooring Carpet, Slate, Tile, Wood
Fireplaces Number 4
Fireplaces Type Bedroom, Decorative, Family Room, Gas, Library, Living Room, Master Bedroom, Stone
Appliance Built-in Gas Range, Built-in Refrigerator, Dishwasher, Disposal, Gas Cooktop, Ice Maker, Microwave, Double Oven, Plumbed For Gas in Kitchen, Refrigerator, Trash Compactor, Vented Exhaust Fan, Warming Drawer, Other
Heat Source Central, Electric
Laundry Utility Room, Full Size W/D Area
Exterior
Exterior Feature Boat Slip, Courtyard, Covered Deck, Covered Patio/Porch, Dock, Mosquito Mist System, Private Entrance, Private Yard, Uncovered Courtyard
Garage Spaces 3.0
Fence Back Yard, Front Yard, Gate, Wrought Iron
Community Features Fishing, Gated, Lake
Utilities Available Asphalt, Cable Available, Septic
Waterfront 1
Waterfront Description Dock – Covered,Lake Front,Lake Front – Main Body,Personal Watercraft Lift,Retaining Wall – Concrete
Roof Type Composition
Parking Type Additional Parking, Circular Driveway, Driveway, Electric Gate, Garage, Garage Door Opener, Kitchen Level, Side By Side
Total Parking Spaces 3
Garage Yes
Building
Lot Description Acreage, Interior Lot, Landscaped, Lrg. Backyard Grass, Many Trees, Sprinkler System, Subdivision, Water/Lake View, Waterfront
Story Two
Foundation Slab
Level or Stories Two
Structure Type Rock/Stone
Schools
Elementary Schools Fairfield
High Schools Fairfield
School District Fairfield Isd
Others
Ownership Jeffrey Hargrave
Acceptable Financing Cash, Conventional
Listing Terms Cash, Conventional
Financing Cash
Special Listing Condition Aerial Photo
Read Less
Want to know what your home might be worth? Contact us for a FREE valuation!

Our team is ready to help you sell your home for the highest possible price ASAP

©2024 North Texas Real Estate Information Systems.
Bought with Seth Fisher • Ultra Real Estate Services






