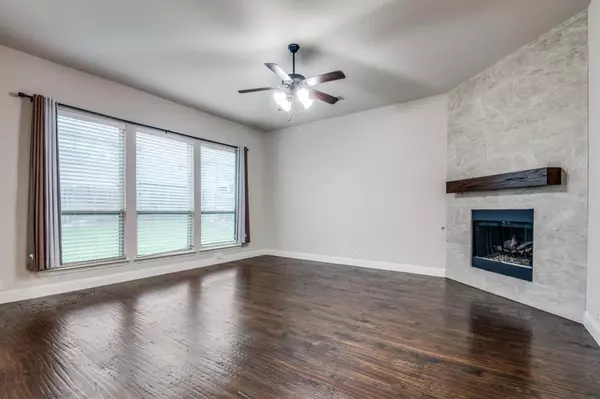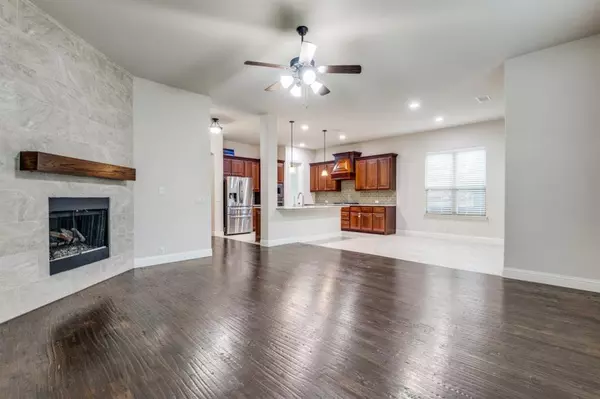$675,000
For more information regarding the value of a property, please contact us for a free consultation.
4524 Springhurst Drive Plano, TX 75074
4 Beds
4 Baths
3,303 SqFt
Key Details
Property Type Single Family Home
Sub Type Single Family Residence
Listing Status Sold
Purchase Type For Sale
Square Footage 3,303 sqft
Price per Sqft $204
Subdivision Merriman Estates
MLS Listing ID 20589486
Sold Date 06/12/24
Bedrooms 4
Full Baths 3
Half Baths 1
HOA Fees $60/ann
HOA Y/N Mandatory
Year Built 2017
Annual Tax Amount $9,124
Lot Size 6,490 Sqft
Acres 0.149
Property Description
The IMMACULATE two-story home located across from green trail boasts 4 large bedrooms (2 master bed), 3.5 bathrooms, a formal dining room, game room PLUS media room W 120'' screen. The gourmet kitchen features custom cabinets, granite countertops, while the Expensive hand scraped hardwood floors add elegance to the entry, stairs, dining, family & kitchen areas. Oversized tile, gas fireplace, 8-ft solid Mahogany front door with rain glass & iron rod. Additional features include 2-inch blinds throughout, a tankless water heater, beautiful landscaping. EXTENDED COVERED PATIO to relax & entertain guests. Located within walking distance of Plano East Senior High, residents can also enjoy community amenities such as a playground, catch-and-release fishing pond, as well as access to hike and bike trail. Nearby Bob Woodruff Park offers even more recreational opportunities with trails, a fishing pier, picnic pavilion, playgrounds, sand volleyball courts, and more.
Location
State TX
County Collin
Community Greenbelt, Park, Playground
Direction Head southeast on E Spring Creek Pkwy toward Fieldlark Dr, Use the left 2 lanes to turn left onto E Parker Rd, Turn right onto San Gabriel Dr, Turn left onto Merriman Dr, Turn left onto Springhurst Dr, Destination will be on the right.
Rooms
Dining Room 2
Interior
Interior Features Cable TV Available, High Speed Internet Available
Heating Central, Natural Gas
Cooling Ceiling Fan(s), Central Air, Electric
Flooring Carpet, Ceramic Tile, Wood
Fireplaces Number 1
Fireplaces Type Gas Starter
Appliance Dishwasher, Disposal, Electric Oven, Gas Cooktop, Gas Water Heater, Microwave, Tankless Water Heater
Heat Source Central, Natural Gas
Exterior
Garage Spaces 2.0
Fence Back Yard, Fenced, Wood
Community Features Greenbelt, Park, Playground
Utilities Available City Sewer, City Water, Concrete, Curbs
Roof Type Composition
Total Parking Spaces 2
Garage Yes
Building
Story Two
Foundation Slab
Level or Stories Two
Structure Type Brick,Rock/Stone
Schools
Elementary Schools Dooley
Middle Schools Armstrong
High Schools Mcmillen
School District Plano Isd
Others
Ownership See Tax
Acceptable Financing 1031 Exchange, Cash, Conventional, FHA, VA Loan
Listing Terms 1031 Exchange, Cash, Conventional, FHA, VA Loan
Financing Conventional
Read Less
Want to know what your home might be worth? Contact us for a FREE valuation!

Our team is ready to help you sell your home for the highest possible price ASAP

©2024 North Texas Real Estate Information Systems.
Bought with Bansi Amin • RE/MAX DFW Associates






