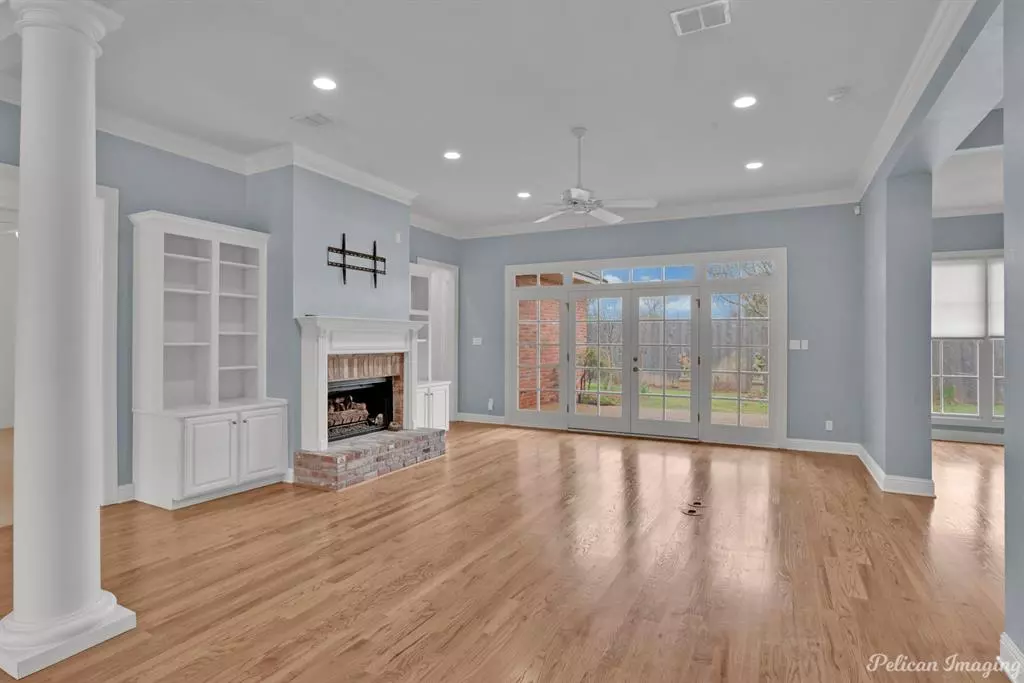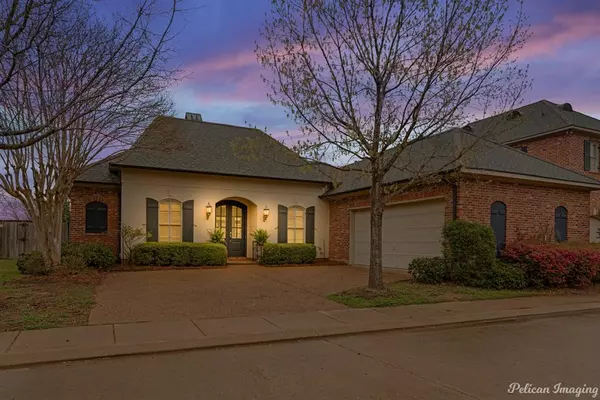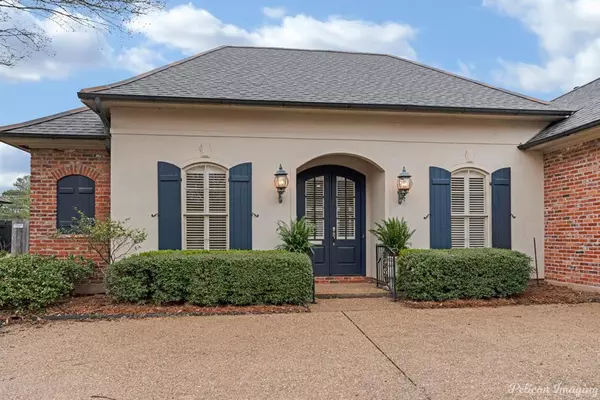$439,500
For more information regarding the value of a property, please contact us for a free consultation.
6121 Fern Avenue #36 Shreveport, LA 71105
3 Beds
3 Baths
2,144 SqFt
Key Details
Property Type Single Family Home
Sub Type Single Family Residence
Listing Status Sold
Purchase Type For Sale
Square Footage 2,144 sqft
Price per Sqft $204
Subdivision Pierremont Place
MLS Listing ID 20553553
Sold Date 06/12/24
Style Traditional
Bedrooms 3
Full Baths 2
Half Baths 1
HOA Fees $150/ann
HOA Y/N Mandatory
Year Built 2004
Lot Size 7,927 Sqft
Acres 0.182
Property Description
NEW CARPET, NEW PAINT and NEW PRICE! Gorgeous move in ready, open floor plan, Patio Home in desirable neighborhood featuring 10' and 12' ceilings, wood flooring in living, dining, kitchen and breakfast-area, crown molding throughout, recessed lights in most rooms and gas log fireplace with built in bookcases on both sides. Remote master suite with large bathroom and walk in closets. Jack and Jill bathroom for the tow additional bedrooms.
The kitchen has stainless appliances and a large breakfast bar. This home has a nice size home office away from the living area and bedrooms of the home for privacy while working. The covered patio features a gas connection. Backyard is landscaped and has a privacy fenced. Centrally located in town and close to everything, especially shopping and dining that is within walking distance. Make your appointment today to see this fabulous home!
Location
State LA
County Caddo
Direction Use GPS
Rooms
Dining Room 2
Interior
Interior Features Built-in Features, Cable TV Available, Chandelier, Eat-in Kitchen, Flat Screen Wiring, High Speed Internet Available, Kitchen Island, Open Floorplan, Pantry, Walk-In Closet(s)
Heating Central, Electric, Fireplace(s)
Cooling Ceiling Fan(s), Central Air, Electric
Flooring Carpet, Ceramic Tile, Hardwood
Fireplaces Number 1
Fireplaces Type Gas, Gas Logs, Living Room, Raised Hearth
Appliance Dishwasher, Disposal, Electric Cooktop, Electric Oven, Microwave, Trash Compactor
Heat Source Central, Electric, Fireplace(s)
Exterior
Exterior Feature Covered Patio/Porch
Garage Spaces 2.0
Fence Back Yard, Gate, Wood
Utilities Available Cable Available, City Sewer, City Water, Concrete, Curbs, Electricity Available, Electricity Connected, Individual Gas Meter, Individual Water Meter, Natural Gas Available, Phone Available, Sidewalk, Underground Utilities
Roof Type Composition
Total Parking Spaces 2
Garage Yes
Building
Lot Description Landscaped, Subdivision
Story One
Foundation Slab
Level or Stories One
Structure Type Brick,Stucco
Schools
Elementary Schools Caddo Isd Schools
Middle Schools Caddo Isd Schools
High Schools Caddo Isd Schools
School District Caddo Psb
Others
Ownership Agent/Owner
Financing Cash
Read Less
Want to know what your home might be worth? Contact us for a FREE valuation!

Our team is ready to help you sell your home for the highest possible price ASAP

©2024 North Texas Real Estate Information Systems.
Bought with Danielle Gosslee • Coldwell Banker Apex, REALTORS






