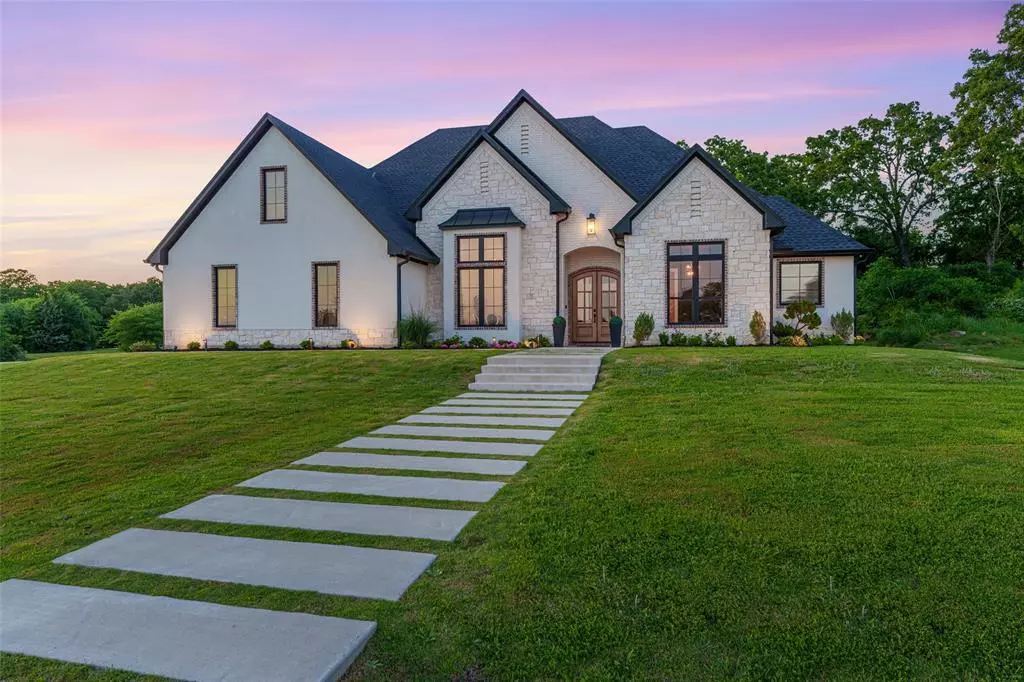$789,000
For more information regarding the value of a property, please contact us for a free consultation.
35 Hogan Drive Sulphur Springs, TX 75482
4 Beds
4 Baths
3,222 SqFt
Key Details
Property Type Single Family Home
Sub Type Single Family Residence
Listing Status Sold
Purchase Type For Sale
Square Footage 3,222 sqft
Price per Sqft $244
Subdivision Country Club Estates
MLS Listing ID 20597752
Sold Date 06/05/24
Bedrooms 4
Full Baths 3
Half Baths 1
HOA Y/N None
Year Built 2022
Annual Tax Amount $9,216
Lot Size 1.550 Acres
Acres 1.55
Property Description
This magazine worthy dream home sits on a 1.55 acre corner lot in the Country Club Estates features 4 bedrooms, 3.5 baths, a study, 2 car garage & a golf cart garage. Custom built in 2022 & the epitome of modern luxury. No details were spared during this build, from the engineered slab, foam insulation, insulated garage, 22ft vaulted living room ceiling, custom built steel fireplace, 15ft ceiling in formal dining room, 8ft solid core doors, storm shelter, & a handmade stainless venta hood. This open concept floorplan flows seamlessly. The home offers an abundance of natural light with windows that span from floor to ceiling. The kitchen boasts shaker cabinets, quartz countertops, gas range, stainless appliances, and the 11ft island makes the perfect place to entertain. The primary bedroom has a large walk in closet with built in dressers for him & her, walk in shower, & soaking tub. Conveniently located adjacent to the #4 tee box of the Sulphur Springs Country Club.
Location
State TX
County Hopkins
Community Club House, Community Pool, Fishing, Golf, Playground, Pool
Direction From I30 access road take CR 3311 South & turn right on Nicklaus St. Turn right on Nelson St. then an immediate left on Nicklaus St. again. Turn left on Nelson Street the right on Hogan Street.
Rooms
Dining Room 1
Interior
Interior Features Chandelier, Decorative Lighting, Kitchen Island, Open Floorplan
Heating Central
Cooling Central Air, Electric
Flooring Luxury Vinyl Plank
Fireplaces Number 1
Fireplaces Type Electric
Appliance Built-in Gas Range, Dishwasher, Disposal, Electric Oven, Gas Oven, Microwave, Plumbed For Gas in Kitchen, Tankless Water Heater
Heat Source Central
Laundry Full Size W/D Area
Exterior
Garage Spaces 2.0
Community Features Club House, Community Pool, Fishing, Golf, Playground, Pool
Utilities Available Aerobic Septic, Co-op Water, MUD Water, Septic
Roof Type Shingle
Total Parking Spaces 2
Garage Yes
Building
Story Two
Foundation Slab
Level or Stories Two
Schools
Elementary Schools Bowie
Middle Schools Sulphurspr
High Schools Sulphurspr
School District Sulphur Springs Isd
Others
Ownership Aaron Burton
Acceptable Financing Cash, Conventional, FHA, VA Loan
Listing Terms Cash, Conventional, FHA, VA Loan
Financing Conventional
Read Less
Want to know what your home might be worth? Contact us for a FREE valuation!

Our team is ready to help you sell your home for the highest possible price ASAP

©2024 North Texas Real Estate Information Systems.
Bought with David Holder Jr • Evergreen Equity






