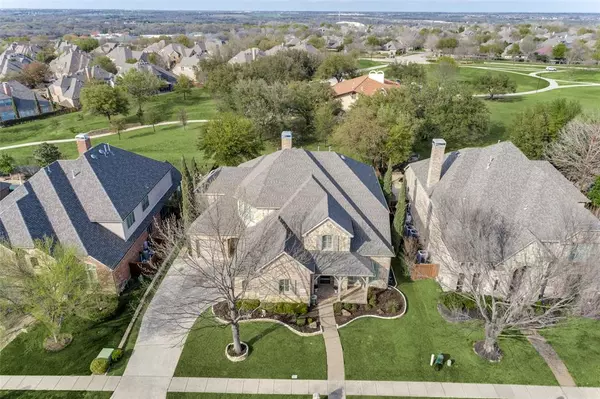$875,000
For more information regarding the value of a property, please contact us for a free consultation.
7908 Castine Drive Mckinney, TX 75071
5 Beds
5 Baths
4,160 SqFt
Key Details
Property Type Single Family Home
Sub Type Single Family Residence
Listing Status Sold
Purchase Type For Sale
Square Footage 4,160 sqft
Price per Sqft $210
Subdivision Lacima Haven
MLS Listing ID 20553843
Sold Date 06/03/24
Style Traditional
Bedrooms 5
Full Baths 4
Half Baths 1
HOA Fees $70/ann
HOA Y/N Mandatory
Year Built 2005
Annual Tax Amount $13,522
Lot Size 10,454 Sqft
Acres 0.24
Property Description
This is the one you've been waiting for! Located on a .24 Acre Premium Greenbelt Lot with Waterfall Pool, Spa & Outdoor Living in the Highly Coveted LaCima of SB Ranch! Step inside this Luxurious 5 Bed, 3-Car Highland to a 2 story entry, Hand-Scraped Hardwoods, Dining room with Stunning Merano Glass Chandelier, & Panoramic Views of your own Private Paradise! Gourmet Kitchen with Large Island, Double Ovens, Gas Cooktop, & Butlers Pantry opens to Family Rm with Fireplace and Breakfast Nook. Primary Bedroom with Bay Windows and Stunning Views, Spa-Like Ensuite bath with Huge WIC, guest bedroom with Private Entry and Ensuite bath downstairs. HUGE Gameroom + Media Room and 3 additional beds with 2 Full baths up. Every Day Feels Like a Vacation when you step outside to your RESORT-STYLE RETREAT with Pool, Spa, Tranquil Waterfall, & Large Covered Patio with Outdoor Kitchen that open to Breathtaking Greenbelt Views! Roof & 2 AC units replaced 2021, Water heater converted to tankless 2020.
Location
State TX
County Collin
Direction GPS
Rooms
Dining Room 2
Interior
Interior Features Built-in Features, Cable TV Available, Cathedral Ceiling(s), Chandelier, Decorative Lighting, Double Vanity, Dry Bar, Eat-in Kitchen, Flat Screen Wiring, Granite Counters, High Speed Internet Available, In-Law Suite Floorplan, Kitchen Island, Open Floorplan, Pantry, Sound System Wiring, Walk-In Closet(s)
Heating Fireplace(s), Natural Gas
Cooling Central Air, Electric
Flooring Carpet, Hardwood, Tile
Fireplaces Number 1
Fireplaces Type Family Room, Gas Starter
Appliance Dishwasher, Disposal, Electric Oven, Gas Cooktop, Microwave, Double Oven, Vented Exhaust Fan
Heat Source Fireplace(s), Natural Gas
Laundry Electric Dryer Hookup, Utility Room, Full Size W/D Area
Exterior
Exterior Feature Attached Grill, Covered Patio/Porch, Outdoor Kitchen, Private Yard
Garage Spaces 3.0
Fence Wood, Wrought Iron
Pool Fenced, Gunite, In Ground, Pool/Spa Combo, Water Feature, Waterfall
Utilities Available City Sewer, City Water, Curbs, Individual Water Meter, Sidewalk
Roof Type Asphalt
Total Parking Spaces 3
Garage Yes
Private Pool 1
Building
Lot Description Adjacent to Greenbelt, Few Trees, Greenbelt, Interior Lot, Landscaped, Park View, Steep Slope, Subdivision
Story Two
Foundation Slab
Level or Stories Two
Structure Type Brick
Schools
Elementary Schools Wilmeth
Middle Schools Dr Jack Cockrill
High Schools Mckinney North
School District Mckinney Isd
Others
Ownership See Tax
Acceptable Financing Cash, Conventional, FHA, VA Loan
Listing Terms Cash, Conventional, FHA, VA Loan
Financing Conventional
Special Listing Condition Aerial Photo
Read Less
Want to know what your home might be worth? Contact us for a FREE valuation!

Our team is ready to help you sell your home for the highest possible price ASAP

©2024 North Texas Real Estate Information Systems.
Bought with Maureen Tedesco • RE/MAX Four Corners






