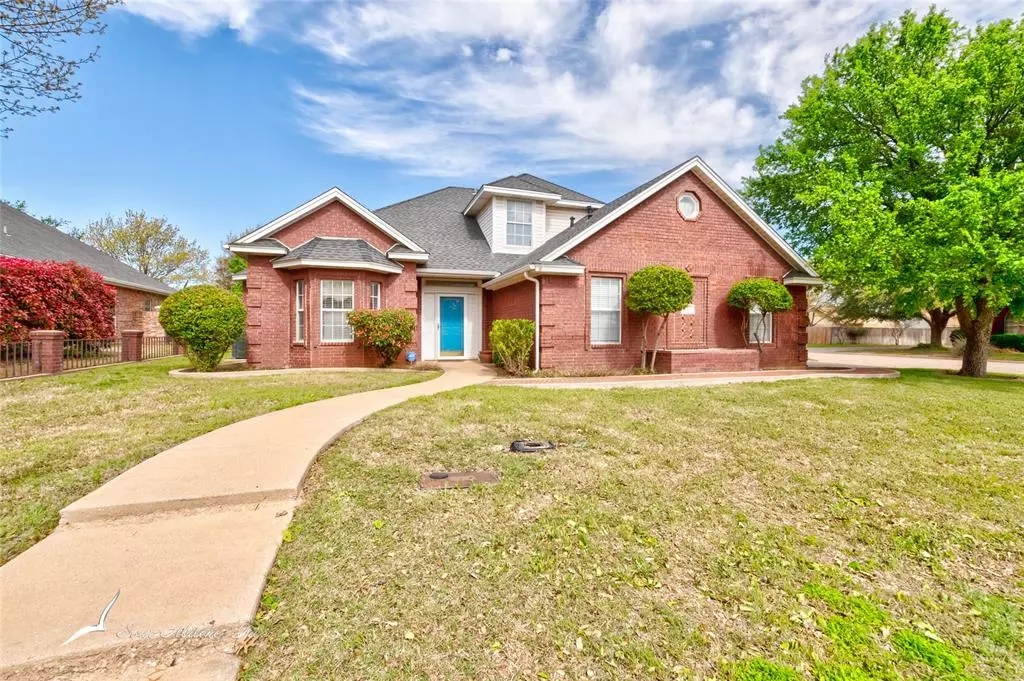$395,900
For more information regarding the value of a property, please contact us for a free consultation.
1850 Pemelton Drive Abilene, TX 79601
5 Beds
3 Baths
3,024 SqFt
Key Details
Property Type Single Family Home
Sub Type Single Family Residence
Listing Status Sold
Purchase Type For Sale
Square Footage 3,024 sqft
Price per Sqft $130
Subdivision University Hills Ii
MLS Listing ID 20551463
Sold Date 06/03/24
Style Traditional
Bedrooms 5
Full Baths 3
HOA Y/N None
Year Built 2000
Annual Tax Amount $7,920
Lot Size 9,147 Sqft
Acres 0.21
Property Description
This expansive one-owner home provides ample space for everyone to spread out. With 5 bedrooms, 3 full baths, and a spacious open floor plan, it provides unparalleled comfort. The grandeur extends to a large utility room with sink and lots of storage. The primary suite is a sanctuary with dual vanities, jetted tub, separate shower, and a walk-in closet with built-ins. The fun flex space adds versatility, perfect for a hideout or game room. Outside, enjoy the ultimate summer retreat with a sparkling pool featuring a slide and waterfall, the pool house includes a bathroom and ample storage space for all your pool essentials. Embrace resort-style living in this exceptional property, offering comfort, style, and endless possibilities for relaxation and entertainment. Nestled in the highly sought-after University Hills Subdivision, this property is ideally situated near Taylor Elementary, ACU, and convenient shopping destinations.
Location
State TX
County Taylor
Direction From North Judge Ely, turn east on to EN 16th St, then North on to Pemelton Dr. Home is on corner of Pemelton Dr and Marathon Rd.
Rooms
Dining Room 1
Interior
Interior Features Built-in Features, Decorative Lighting, Double Vanity, Eat-in Kitchen, High Speed Internet Available, Kitchen Island, Loft, Open Floorplan, Pantry, Sound System Wiring, Vaulted Ceiling(s), Walk-In Closet(s)
Heating Central, Fireplace(s), Heat Pump
Cooling Ceiling Fan(s), Central Air
Flooring Carpet, Ceramic Tile
Fireplaces Number 1
Fireplaces Type Living Room, Masonry, Wood Burning
Appliance Dishwasher, Disposal, Electric Range, Gas Water Heater, Microwave
Heat Source Central, Fireplace(s), Heat Pump
Laundry Electric Dryer Hookup, Utility Room, Full Size W/D Area, Washer Hookup
Exterior
Exterior Feature Private Yard
Garage Spaces 2.0
Fence Back Yard, Fenced, Gate, High Fence, Metal, Privacy
Pool In Ground, Outdoor Pool, Pump, Waterfall
Utilities Available All Weather Road, Asphalt, Cable Available, City Sewer, City Water, Curbs, Electricity Connected, Individual Gas Meter, Individual Water Meter, Sewer Available
Roof Type Composition
Total Parking Spaces 2
Garage Yes
Private Pool 1
Building
Lot Description Corner Lot, Few Trees, Landscaped, Sprinkler System
Story One and One Half
Foundation Slab
Level or Stories One and One Half
Structure Type Brick
Schools
Elementary Schools Taylor
Middle Schools Craig
High Schools Abilene
School District Abilene Isd
Others
Ownership Jo Ellen Jenkins
Acceptable Financing Cash, Conventional, FHA, VA Loan
Listing Terms Cash, Conventional, FHA, VA Loan
Financing VA
Read Less
Want to know what your home might be worth? Contact us for a FREE valuation!

Our team is ready to help you sell your home for the highest possible price ASAP

©2024 North Texas Real Estate Information Systems.
Bought with Monique Carmona-Stokes • Coldwell Banker Realty






