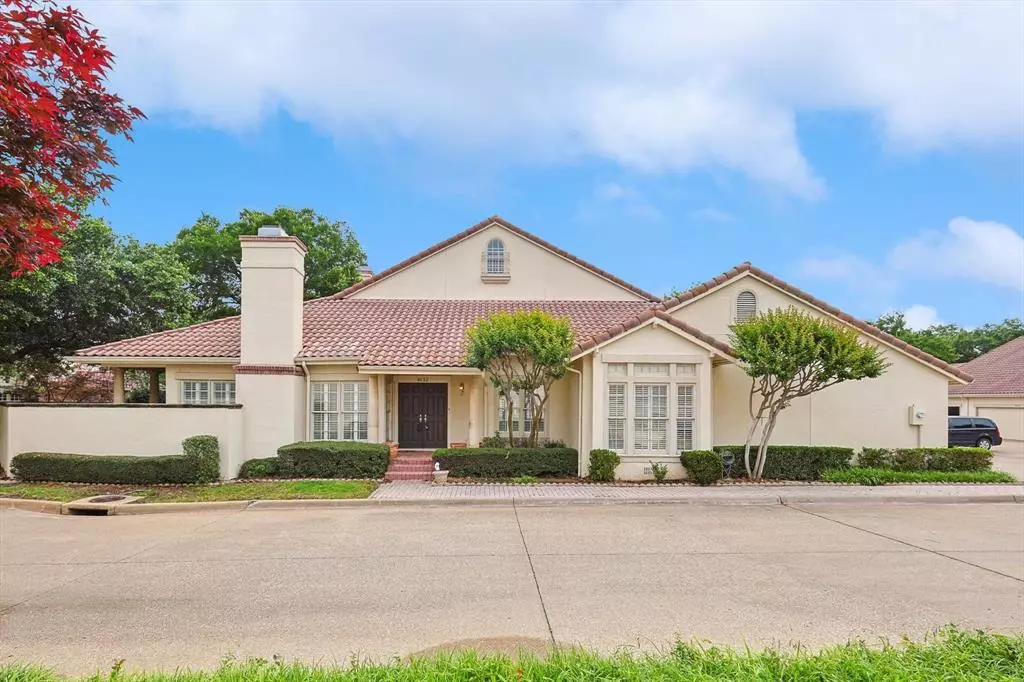$452,000
For more information regarding the value of a property, please contact us for a free consultation.
4632 N Oconnor Road Irving, TX 75062
2 Beds
2 Baths
1,887 SqFt
Key Details
Property Type Condo
Sub Type Condominium
Listing Status Sold
Purchase Type For Sale
Square Footage 1,887 sqft
Price per Sqft $239
Subdivision Country Club Place At Las Colinas
MLS Listing ID 20596766
Sold Date 05/30/24
Style Mediterranean
Bedrooms 2
Full Baths 2
HOA Fees $638/mo
HOA Y/N Mandatory
Year Built 1982
Annual Tax Amount $7,141
Lot Size 13.544 Acres
Acres 13.544
Property Description
Multiple Offers, deadline Friday at 5. Perfectly sized one-story condo in the gated and highly sought after, community of Country Club Place. When you open the door you are greeted by beautiful wood floors, and high ceilings.The large open Living and Dining spaces feature a pretty fireplace, floor to ceiling windows and easy access to the back porch. Condo features a private courtyard, built-in grill and nice covered patio, perfect for enjoying coffee in the morning and unwinding late afternoon. The large primary bedroom has 2nd fireplace and plenty of space for a seating area. It has 3 closets and a nice en-suite bath with jetted shower. Down the hall, you will find the second bedroom and another full bath. This room could easily be used as a great office, art studio or hobby room. The charming kitchen features a breakfast nook with bay windows. All windows have shutters.
There is a neighborhood bridge leading to adjacent Las Colinas Country Club.
Location
State TX
County Dallas
Community Community Sprinkler, Curbs, Gated, Greenbelt, Lake, Perimeter Fencing, Sidewalks
Direction 114 - OConnor, left on Country Club Place, gate code given with instructions. Left after you enter the gate.
Rooms
Dining Room 2
Interior
Interior Features Chandelier, Decorative Lighting, Double Vanity, Eat-in Kitchen, Flat Screen Wiring, Granite Counters, High Speed Internet Available, Pantry, Sound System Wiring, Walk-In Closet(s)
Cooling Ceiling Fan(s), Central Air, Electric
Flooring Carpet, Ceramic Tile, Wood
Fireplaces Number 2
Fireplaces Type Gas, Gas Logs
Appliance Dishwasher, Disposal, Electric Cooktop, Electric Oven, Microwave, Vented Exhaust Fan
Laundry Electric Dryer Hookup, In Hall, Washer Hookup
Exterior
Exterior Feature Built-in Barbecue, Covered Patio/Porch, Rain Gutters, Lighting, Outdoor Grill, Outdoor Living Center, Private Yard
Garage Spaces 2.0
Fence Masonry
Community Features Community Sprinkler, Curbs, Gated, Greenbelt, Lake, Perimeter Fencing, Sidewalks
Utilities Available City Sewer, City Water, Community Mailbox, Concrete, Curbs, Underground Utilities
Roof Type Spanish Tile,Other
Total Parking Spaces 2
Garage Yes
Building
Lot Description Adjacent to Greenbelt, Corner Lot, Few Trees, Landscaped, Sprinkler System, Subdivision
Story One
Foundation Pillar/Post/Pier, Slab
Level or Stories One
Structure Type Stucco
Schools
Elementary Schools Farine
Middle Schools Travis
High Schools Macarthur
School District Irving Isd
Others
Restrictions Architectural
Ownership See Agent
Acceptable Financing Cash, Conventional
Listing Terms Cash, Conventional
Financing Conventional
Special Listing Condition Aerial Photo, Special Assessments
Read Less
Want to know what your home might be worth? Contact us for a FREE valuation!

Our team is ready to help you sell your home for the highest possible price ASAP

©2024 North Texas Real Estate Information Systems.
Bought with Shay Eastland • Ebby Halliday Realtors






