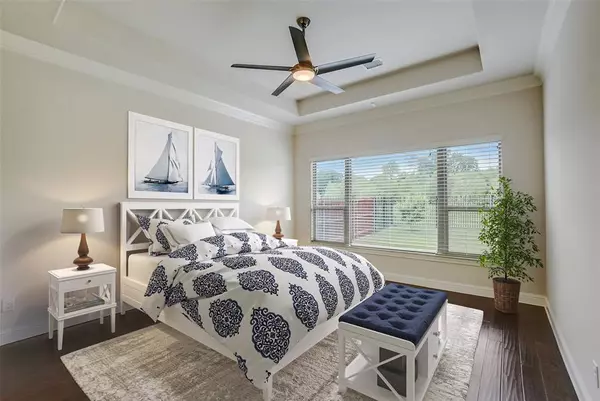$750,000
For more information regarding the value of a property, please contact us for a free consultation.
929 Snowshill Trail Coppell, TX 75019
5 Beds
4 Baths
3,046 SqFt
Key Details
Property Type Single Family Home
Sub Type Single Family Residence
Listing Status Sold
Purchase Type For Sale
Square Footage 3,046 sqft
Price per Sqft $246
Subdivision Villas At Lake Vista Ph Two
MLS Listing ID 20589957
Sold Date 05/28/24
Style Traditional
Bedrooms 5
Full Baths 4
HOA Fees $150/qua
HOA Y/N Mandatory
Year Built 2013
Annual Tax Amount $11,914
Lot Size 6,098 Sqft
Acres 0.14
Property Description
*** Multiple offers received on this home. Deadline for best & final offers is April 23, Tuesday at 2*** Elegance & comfort in this North facing home. Stunning private waterfront lot backs to serene greenbelt & is also on quiet cul-de-sac. But also is close to city shops, restaurants & parks. Outdoor arbor with ceiling fan & gas stub for grill. Relaxing living area with stone fireplace & walls of windows. Deluxe kitchen with gas cooktop, commercial vent a hood, stainless appliances & designer white cabinetry. Grand entry adjacent to formal dining. Rich hardwood flooring. Primary & second suites downstairs. Deluxe primary shower & spacious closet. Upstairs lg Game room that overlooks lush greenbelt. 4 lg. bedrooms & 2 baths upstairs providing ample space for family & guests alike. Subdivision amenity center has sparkling pool, grilling areas & workout room. Coppell ISD Open Enrollment. Experience the perfect blend of luxury and convenience in this meticulously crafted home.
Location
State TX
County Denton
Community Club House, Community Pool, Fitness Center
Direction From MacArthur Blvd. Head east on Lake Vista Dr. Turn right onto Calcot Dr. Turn left onto Snowshill Trail. Home will be on the right.
Rooms
Dining Room 2
Interior
Interior Features Cable TV Available, Chandelier, Decorative Lighting, Double Vanity, Granite Counters, High Speed Internet Available, Kitchen Island, Loft, Natural Woodwork, Open Floorplan, Pantry, Sound System Wiring, Walk-In Closet(s)
Heating Central, Natural Gas, Zoned
Cooling Ceiling Fan(s), Central Air, Electric, ENERGY STAR Qualified Equipment, Multi Units, Zoned
Flooring Carpet, Tile, Wood
Fireplaces Number 1
Fireplaces Type Gas, Living Room
Appliance Built-in Gas Range, Dishwasher, Disposal, Electric Oven, Gas Cooktop, Microwave, Plumbed For Gas in Kitchen, Vented Exhaust Fan
Heat Source Central, Natural Gas, Zoned
Laundry Full Size W/D Area, Washer Hookup
Exterior
Exterior Feature Covered Patio/Porch, Rain Gutters, Lighting
Garage Spaces 2.0
Fence Brick, Rock/Stone
Community Features Club House, Community Pool, Fitness Center
Utilities Available City Sewer, City Water, Individual Gas Meter, Individual Water Meter, Sidewalk
Waterfront Description Creek
Roof Type Composition
Total Parking Spaces 2
Garage Yes
Building
Lot Description Adjacent to Greenbelt, Few Trees, Greenbelt, Landscaped, Lrg. Backyard Grass, Sprinkler System, Waterfront
Story Two
Foundation Slab
Level or Stories Two
Structure Type Brick,Rock/Stone
Schools
Elementary Schools Rockbrook
Middle Schools Marshall Durham
High Schools Lewisville
School District Lewisville Isd
Others
Ownership See Tax
Acceptable Financing Cash, Conventional, FHA, VA Loan
Listing Terms Cash, Conventional, FHA, VA Loan
Financing Conventional
Read Less
Want to know what your home might be worth? Contact us for a FREE valuation!

Our team is ready to help you sell your home for the highest possible price ASAP

©2024 North Texas Real Estate Information Systems.
Bought with Sree Mallu • R2 Realty LLC






