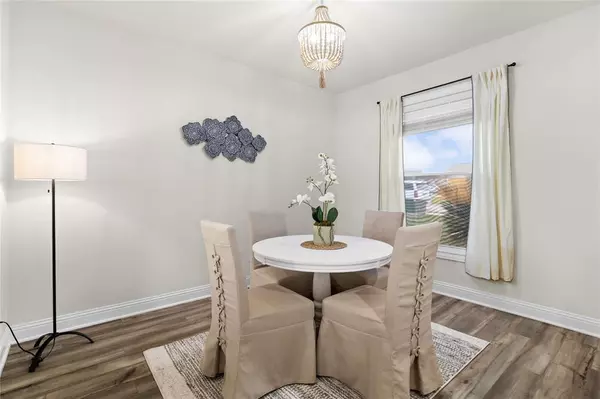$355,000
For more information regarding the value of a property, please contact us for a free consultation.
7903 Big Timber Trail Ponder, TX 76259
3 Beds
2 Baths
1,551 SqFt
Key Details
Property Type Single Family Home
Sub Type Single Family Residence
Listing Status Sold
Purchase Type For Sale
Square Footage 1,551 sqft
Price per Sqft $228
Subdivision Big Sky Estates
MLS Listing ID 20567212
Sold Date 05/28/24
Style Traditional
Bedrooms 3
Full Baths 2
HOA Fees $36/ann
HOA Y/N Mandatory
Year Built 2022
Annual Tax Amount $7,976
Lot Size 6,054 Sqft
Acres 0.139
Property Description
Set in the idyllic Big Sky Estates, this home offers breathtaking sunsets and serene water views, creating a picture-perfect setting. Featuring 3 bedrooms and 2 bathrooms, it combines comfort with elegance through luxury vinyl flooring and an open concept design, including an eat-in kitchen that flows seamlessly into the family room. The home's luxury custom picture frame windows enhance the already picturesque dining area, inviting natural light and stunning vistas indoors. The primary suite is a retreat of its own, with a spa-inspired bathroom and a walk-in closet equipped with custom shelving. The covered porch in the backyard is an entertainer’s dream, providing an exquisite outdoor space to enjoy the majestic views. Conveniently located minutes from shopping, dining, and entertainment options, and surrounded by walking trails, jogging paths, and ponds, this property captures the essence of a charming storybook home in a community that celebrates the great outdoors.
Location
State TX
County Denton
Community Jogging Path/Bike Path, Lake, Playground, Sidewalks
Direction Please see GPS.
Rooms
Dining Room 1
Interior
Interior Features Cable TV Available, Chandelier, Decorative Lighting, Eat-in Kitchen, High Speed Internet Available, Kitchen Island, Pantry, Sound System Wiring
Heating Central, Natural Gas
Cooling Ceiling Fan(s), Central Air, Electric
Flooring Luxury Vinyl Plank, Vinyl
Appliance Dishwasher, Disposal, Electric Range, Gas Cooktop, Microwave, Refrigerator
Heat Source Central, Natural Gas
Laundry Electric Dryer Hookup, Full Size W/D Area
Exterior
Exterior Feature Covered Patio/Porch, Rain Gutters, Lighting, Outdoor Living Center
Garage Spaces 2.0
Fence Wood, Wrought Iron
Community Features Jogging Path/Bike Path, Lake, Playground, Sidewalks
Utilities Available City Sewer, City Water, Sidewalk
Roof Type Composition
Total Parking Spaces 2
Garage Yes
Building
Lot Description Corner Lot, Cul-De-Sac, Greenbelt, Hilly, Landscaped, Park View, Subdivision, Water/Lake View
Story One
Foundation Slab
Level or Stories One
Structure Type Siding
Schools
Elementary Schools Dyer
Middle Schools Krum
High Schools Krum
School District Krum Isd
Others
Ownership of record
Acceptable Financing Cash, Conventional, FHA, VA Loan
Listing Terms Cash, Conventional, FHA, VA Loan
Financing Conventional
Read Less
Want to know what your home might be worth? Contact us for a FREE valuation!

Our team is ready to help you sell your home for the highest possible price ASAP

©2024 North Texas Real Estate Information Systems.
Bought with Lori Tredway • KELLER WILLIAMS REALTY






