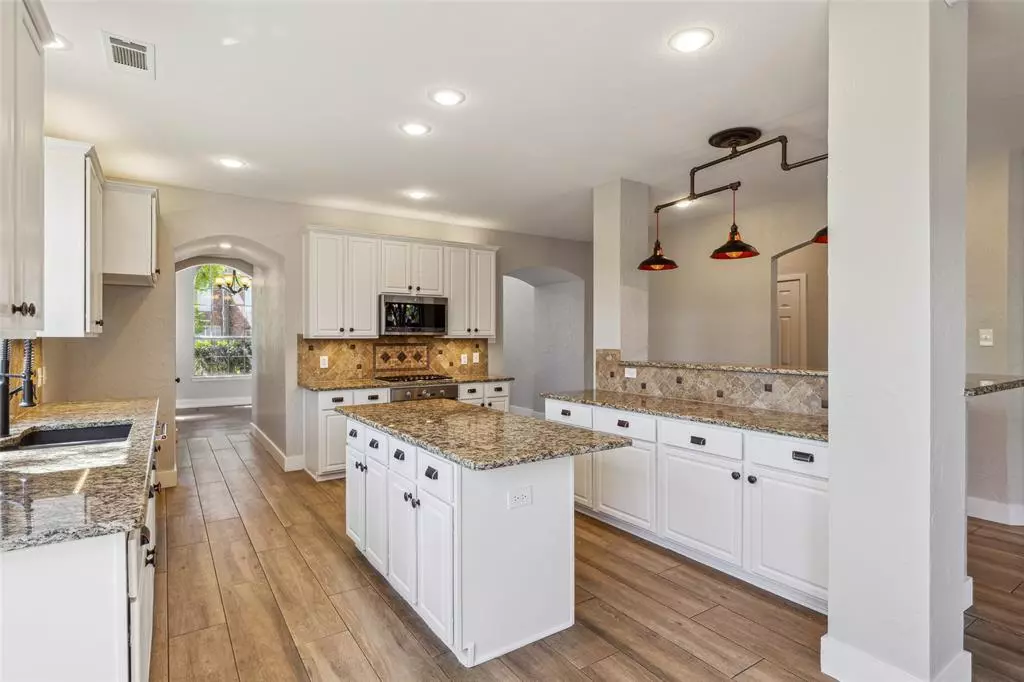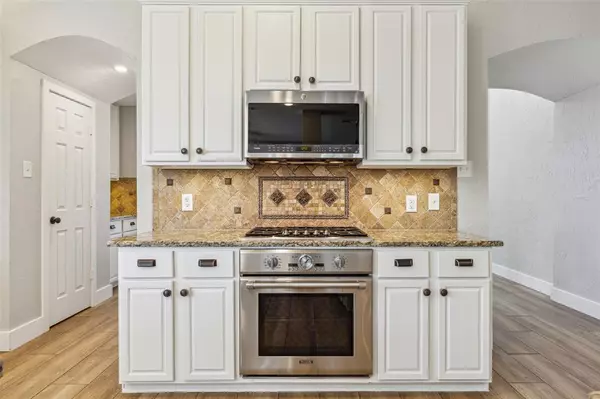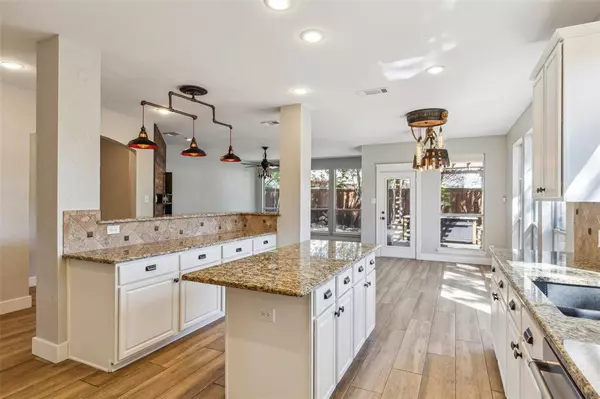$569,888
For more information regarding the value of a property, please contact us for a free consultation.
5400 Broken Bend Drive Mckinney, TX 75072
4 Beds
4 Baths
2,850 SqFt
Key Details
Property Type Single Family Home
Sub Type Single Family Residence
Listing Status Sold
Purchase Type For Sale
Square Footage 2,850 sqft
Price per Sqft $199
Subdivision Stone Brooke Crossing Ph Ii
MLS Listing ID 20571569
Sold Date 05/23/24
Style Traditional
Bedrooms 4
Full Baths 3
Half Baths 1
HOA Fees $38/qua
HOA Y/N Mandatory
Year Built 2001
Annual Tax Amount $7,415
Lot Size 6,534 Sqft
Acres 0.15
Lot Dimensions 76.6 X 100.4
Property Description
Welcome to this beautifully remodeled 4-bedroom, 3.5-bathroom home nestled on a spacious corner lot in McKinney, TX. With meticulous updates and thoughtful design, this residence offers both comfort and style. Four generously sized bedrooms provide ample space for all. Including 2 en-suite bathrooms in the primary & 2nd bedroom, ensure convenience and privacy. Enjoy the extra privacy and landscaping possibilities that come with a corner lot. The heart of the home is the gourmet kitchen, complete with a Thermador oven and cooktop. Whether you’re a seasoned chef or a casual cook, these high-end appliances will elevate your culinary experience. Step outside to the backyard oasis, perfect for entertaining or relaxing. The corner lot allows for a spacious yard with endless possibilities. Conveniently situated near shopping, dining, and steps from the award-winning schools, this home offers the best of McKinney living. JUST INSTALLED ROOF JUST PAINTED INTERIOR AND EXTERIOR
Location
State TX
County Collin
Community Community Pool, Greenbelt, Jogging Path/Bike Path, Park, Playground
Direction Off of Virginia Pkwy, turn onto Crutcher Crossing, go past the community pool and park until you get to Broken Bend. Home is on the corner.
Rooms
Dining Room 2
Interior
Interior Features Cathedral Ceiling(s), Decorative Lighting, Double Vanity, Eat-in Kitchen, Granite Counters, High Speed Internet Available, Kitchen Island, Natural Woodwork, Open Floorplan, Walk-In Closet(s)
Heating Central, Fireplace(s), Natural Gas
Cooling Ceiling Fan(s), Central Air, Electric, Multi Units
Flooring Carpet, Ceramic Tile, Wood
Fireplaces Number 1
Fireplaces Type Gas, Gas Logs, Gas Starter, Great Room
Appliance Built-in Gas Range, Commercial Grade Range, Dishwasher, Disposal, Gas Oven, Gas Water Heater, Microwave, Convection Oven
Heat Source Central, Fireplace(s), Natural Gas
Laundry Electric Dryer Hookup, Full Size W/D Area, Washer Hookup
Exterior
Exterior Feature Covered Patio/Porch, Rain Gutters
Garage Spaces 2.0
Fence Back Yard, Wood
Community Features Community Pool, Greenbelt, Jogging Path/Bike Path, Park, Playground
Utilities Available All Weather Road, Cable Available, City Sewer, City Water, Curbs, Individual Gas Meter, Individual Water Meter, Natural Gas Available, Sidewalk, Underground Utilities
Roof Type Composition,Shingle
Total Parking Spaces 2
Garage Yes
Building
Lot Description Corner Lot, Few Trees, Landscaped, Sprinkler System
Story Two
Foundation Slab
Level or Stories Two
Structure Type Brick
Schools
Elementary Schools Glenoaks
Middle Schools Dowell
High Schools Mckinney Boyd
School District Mckinney Isd
Others
Ownership On Record
Acceptable Financing Cash, Conventional, FHA, VA Loan
Listing Terms Cash, Conventional, FHA, VA Loan
Financing Conventional
Special Listing Condition Survey Available
Read Less
Want to know what your home might be worth? Contact us for a FREE valuation!

Our team is ready to help you sell your home for the highest possible price ASAP

©2024 North Texas Real Estate Information Systems.
Bought with Brian Certain • Compass RE Texas , LLC






