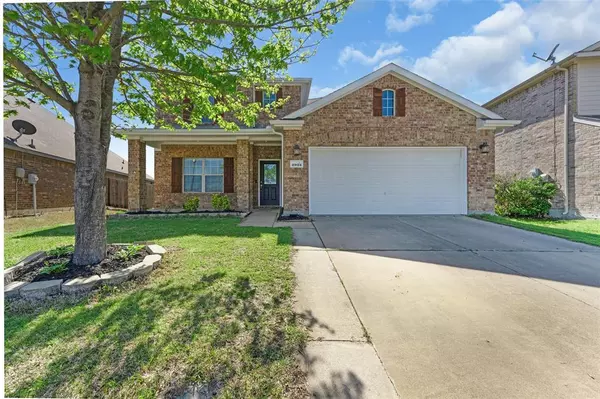$350,000
For more information regarding the value of a property, please contact us for a free consultation.
2025 Brackettville Forney, TX 75126
4 Beds
4 Baths
2,718 SqFt
Key Details
Property Type Single Family Home
Sub Type Single Family Residence
Listing Status Sold
Purchase Type For Sale
Square Footage 2,718 sqft
Price per Sqft $128
Subdivision Travis Ranch Ph 3B
MLS Listing ID 20578341
Sold Date 05/24/24
Style Traditional
Bedrooms 4
Full Baths 3
Half Baths 1
HOA Fees $30/ann
HOA Y/N Mandatory
Year Built 2010
Annual Tax Amount $7,206
Lot Size 7,056 Sqft
Acres 0.162
Property Description
GREAT, MOVE-IN READY residence nestled in the coveted Travis Ranch community of Forney, TX! Boasting 4 bedrooms & 3.5 baths, this home is ready to make your own! Step into the living area adorned with a charming wood-burning fireplace, arched doorways, & crown molding. The kitchen features stainless steel appliances, including a convection oven, granite counters, a convenient island, & brick backsplash. The owner's suite offers a serene ensuite with a garden tub, separate shower, dual vanities, and a walk-in closet. Additionally, the main floor presents a private office with French doors, and half bath for guests. Upstairs, enjoy a game room, along with three generously sized bedrooms and two full baths. Step outside to a covered, extended patio, perfect for hosting gatherings. Situated in the acclaimed Rockwall ISD and surrounded by a plethora of shopping and dining options, this home is the epitome of suburban living at its finest. Don't delay—schedule your private viewing today!
Location
State TX
County Kaufman
Direction Take US-80 E, take exit toward Clements Dr, turn left onto FM 740 N, Turn left onto Callahan Dr, Turn left on Brackettville, Home is on the right.
Rooms
Dining Room 1
Interior
Interior Features Built-in Features, Decorative Lighting, Eat-in Kitchen, Granite Counters, Kitchen Island, Other, Pantry, Walk-In Closet(s)
Heating Central, Electric
Cooling Central Air, Electric
Flooring Carpet, Ceramic Tile, Wood
Fireplaces Number 1
Fireplaces Type Decorative, Living Room, Wood Burning
Equipment Other
Appliance Dishwasher, Disposal, Electric Range, Electric Water Heater, Microwave, Double Oven
Heat Source Central, Electric
Laundry Electric Dryer Hookup, Utility Room, Full Size W/D Area, Washer Hookup
Exterior
Exterior Feature Covered Patio/Porch, Garden(s), Private Yard, Other
Garage Spaces 2.0
Fence Back Yard, Wood
Utilities Available City Sewer, City Water
Roof Type Composition
Total Parking Spaces 2
Garage Yes
Building
Lot Description Interior Lot, Landscaped, Sprinkler System
Story Two
Foundation Slab
Level or Stories Two
Structure Type Brick
Schools
Elementary Schools Amy Parks-Heath
Middle Schools Cain
High Schools Heath
School District Rockwall Isd
Others
Restrictions Deed
Ownership of record
Acceptable Financing Cash, Conventional, FHA, VA Loan
Listing Terms Cash, Conventional, FHA, VA Loan
Financing FHA
Special Listing Condition Deed Restrictions
Read Less
Want to know what your home might be worth? Contact us for a FREE valuation!

Our team is ready to help you sell your home for the highest possible price ASAP

©2024 North Texas Real Estate Information Systems.
Bought with Anny Ortiz • HomesUSA.com






