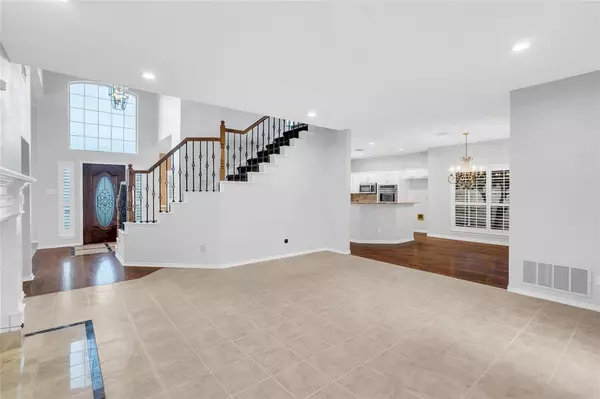$579,900
For more information regarding the value of a property, please contact us for a free consultation.
2912 Barksdale Drive Plano, TX 75025
5 Beds
4 Baths
2,744 SqFt
Key Details
Property Type Single Family Home
Sub Type Single Family Residence
Listing Status Sold
Purchase Type For Sale
Square Footage 2,744 sqft
Price per Sqft $211
Subdivision Hunters Glen North Two
MLS Listing ID 20593758
Sold Date 05/22/24
Bedrooms 5
Full Baths 3
Half Baths 1
HOA Y/N None
Year Built 1992
Annual Tax Amount $7,528
Lot Size 7,405 Sqft
Acres 0.17
Property Description
Welcome to your charming two-story, original model home nestled in desirable West Plano. The vaulted entryway and windows adorned with plantation shutters add natural light and a touch of style. Move seamlessly through the dining room, kitchen and living room where beauty is combined with practicality. The open concept living room centers around a electric fireplace adding an air of ambience. The downstairs primary suite and ensuite bathroom boasts vaulted celings, a spa-like shower, dual sinks, vanity and closet space. Upstairs is fitted with carpeted bedrooms, vaulted or coffered ceilings and is highlighted by the versatile living area perfect for use as a home gym, game room, playroom, or additional entertainment space. Step outside to your backyard oasis, ideal for outdoor entertaining or simply relaxing. In addition there’s AMPLE storage and is a short distance to the library, park and police.
Schedule today to make this meticulously maintained home YOUR new home sweet home
Location
State TX
County Collin
Direction Take the west exit onto Legacy Drive from Highway 75 (Central Expressway). Turn right onto Independence Parkway, then left onto Barksdale Drive. The second house is on the left.
Rooms
Dining Room 1
Interior
Interior Features Cable TV Available, Cathedral Ceiling(s), Chandelier, Double Vanity, Eat-in Kitchen, Granite Counters, High Speed Internet Available, Open Floorplan, Pantry, Vaulted Ceiling(s), Walk-In Closet(s)
Heating Central
Cooling Central Air
Flooring Carpet, Tile, Vinyl
Fireplaces Number 1
Fireplaces Type Electric
Appliance Dishwasher, Disposal
Heat Source Central
Exterior
Garage Spaces 2.0
Carport Spaces 4
Utilities Available Asphalt, Cable Available, City Sewer, City Water
Roof Type Shingle
Garage Yes
Building
Story Two
Foundation Slab
Level or Stories Two
Structure Type Brick
Schools
Elementary Schools Bethany
Middle Schools Schimelpfe
High Schools Jasper
School District Plano Isd
Others
Ownership See Tax info
Financing Conventional
Special Listing Condition Survey Available
Read Less
Want to know what your home might be worth? Contact us for a FREE valuation!

Our team is ready to help you sell your home for the highest possible price ASAP

©2024 North Texas Real Estate Information Systems.
Bought with Nafisa Dharamsi • Fathom Realty






