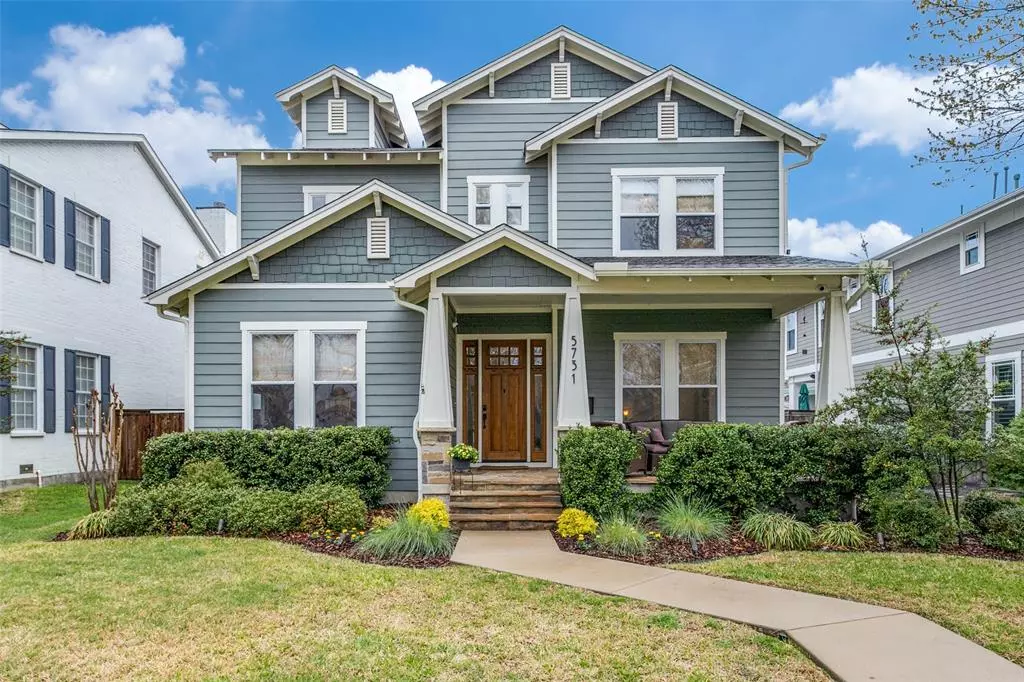$1,500,000
For more information regarding the value of a property, please contact us for a free consultation.
5731 Goliad Avenue Dallas, TX 75206
4 Beds
4 Baths
3,702 SqFt
Key Details
Property Type Single Family Home
Sub Type Single Family Residence
Listing Status Sold
Purchase Type For Sale
Square Footage 3,702 sqft
Price per Sqft $405
Subdivision Belmont Sub
MLS Listing ID 20563188
Sold Date 05/16/24
Style Craftsman
Bedrooms 4
Full Baths 3
Half Baths 1
HOA Y/N None
Year Built 2015
Lot Size 8,712 Sqft
Acres 0.2
Lot Dimensions 50x175
Property Description
Beautifully finished Craftsman home in the Belmont Conservation
District. Constructed in 2015 and meticulously maintained, this home
offers all the modern amenities that today's buyers desire. The open
kitchen flows into the family room and leads to a newly screened in
covered patio with a fireplace. The first-floor primary suite features
a spacious bath and closet. Upstairs, you'll find a game room with a
wet bar, a media room, and three additional bedrooms. Located in the
vibrant Lower Greenville area, this home provides walkability to
restaurants, shopping, and Trader Joe's. Special features include an
encapsulated pier and beam foundation, central vac system, hybrid hot
water circulating system, hard-wired outdoor security cameras, SnapAV
home automation system and speakers throughout the house. This home is
a must see!
Location
State TX
County Dallas
Direction From Interstate 75 (Central Expressway), exit Knox/Henderson. Go East on Henderson to Belmont Ave. Take a left on Belmont Ave. then take a left on Greenville Ave. and take first right off Greenville Ave. onto Goliad Ave. Home is on the left side of the street.
Rooms
Dining Room 2
Interior
Interior Features Built-in Features, Built-in Wine Cooler, Central Vacuum, Decorative Lighting, Double Vanity, Flat Screen Wiring, Kitchen Island, Open Floorplan, Smart Home System, Sound System Wiring, Walk-In Closet(s)
Heating Central, Fireplace(s), Natural Gas
Cooling Central Air, Electric, Multi Units
Flooring Carpet, Ceramic Tile, Hardwood
Fireplaces Number 2
Fireplaces Type Gas, Gas Logs, Living Room, Outside
Appliance Built-in Refrigerator, Commercial Grade Range, Commercial Grade Vent, Dishwasher, Disposal, Gas Oven, Gas Range, Gas Water Heater, Ice Maker, Microwave, Double Oven, Tankless Water Heater
Heat Source Central, Fireplace(s), Natural Gas
Laundry Utility Room, Full Size W/D Area
Exterior
Exterior Feature Covered Patio/Porch, Rain Gutters, Lighting
Garage Spaces 2.0
Fence Privacy, Wood
Utilities Available Alley, City Sewer, City Water, Sidewalk
Roof Type Composition
Total Parking Spaces 2
Garage Yes
Building
Lot Description Interior Lot, Landscaped, Sprinkler System
Story Two
Level or Stories Two
Structure Type Concrete,Frame,Wood,Other
Schools
Elementary Schools Geneva Heights
Middle Schools Long
High Schools Woodrow Wilson
School District Dallas Isd
Others
Ownership See Agent
Acceptable Financing Cash, Conventional
Listing Terms Cash, Conventional
Financing Conventional
Read Less
Want to know what your home might be worth? Contact us for a FREE valuation!

Our team is ready to help you sell your home for the highest possible price ASAP

©2024 North Texas Real Estate Information Systems.
Bought with Joan Parma • RE/MAX Town & Country






