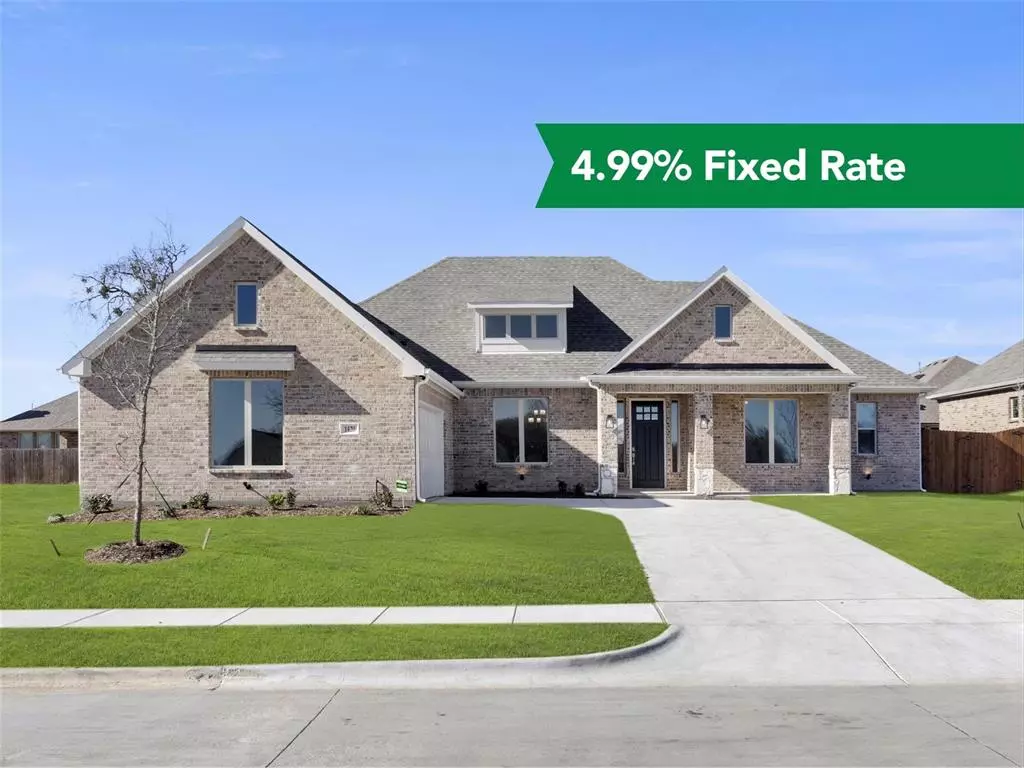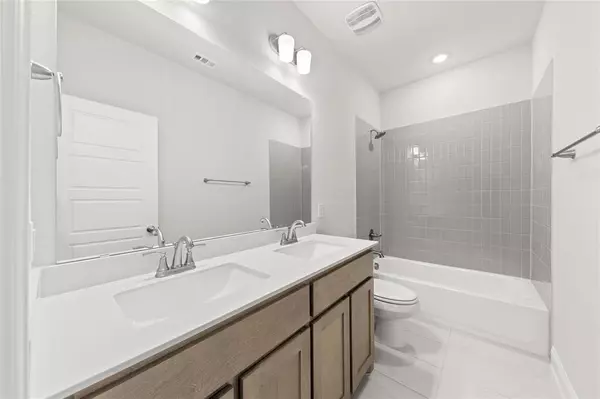$503,537
For more information regarding the value of a property, please contact us for a free consultation.
1420 Kendal Drive Desoto, TX 75115
4 Beds
4 Baths
2,762 SqFt
Key Details
Property Type Single Family Home
Sub Type Single Family Residence
Listing Status Sold
Purchase Type For Sale
Square Footage 2,762 sqft
Price per Sqft $182
Subdivision Kentsdale Farms
MLS Listing ID 20421505
Sold Date 05/14/24
Style Contemporary/Modern
Bedrooms 4
Full Baths 3
Half Baths 1
HOA Fees $41/ann
HOA Y/N Mandatory
Year Built 2023
Lot Size 10,018 Sqft
Acres 0.23
Lot Dimensions 80x125
Property Description
MLS# 20421505 - Built by Kindred Homes - Ready Now! ~ The Ranch allows you to have the convenience of one-story living with all the features of a two-story house.. With plenty of space for entertaining, a luxurious owner's suite and well-designed bedrooms, this home is perfect for family and friends to gather. Right off the kitchen is a breakfast nook with easy access to the outside. The luxurious owners suite features a large walk-in closet and an en suite bathroom with a spacious walk-in shower and soaking tub. The three additional bedrooms are perfect for all while the two bathrooms provide convenience and separate privacy. This beautiful floor plan has it all – plenty of space for entertaining, luxurious owner's suite, and well-designed bedrooms.. Check out at Kentsdale Farms!
Location
State TX
County Dallas
Community Sidewalks
Direction From downtown Dallas take 35 towards Waco, exit the Parkerville Rd exit, at the 3-way stop make a right onto Parkerville Rd., continue for approximately 3.5 miles to Melody Lane, make a left and follow all the way down to the Sales Center trailer on the right.
Rooms
Dining Room 1
Interior
Interior Features Cable TV Available, Eat-in Kitchen, Granite Counters, High Speed Internet Available, Kitchen Island, Open Floorplan, Pantry, Smart Home System, Walk-In Closet(s)
Heating Central, Natural Gas
Cooling Ceiling Fan(s), Central Air
Flooring Carpet, Wood
Appliance Dishwasher, Disposal, Gas Cooktop, Microwave, Tankless Water Heater
Heat Source Central, Natural Gas
Exterior
Exterior Feature Covered Patio/Porch, Private Yard
Garage Spaces 2.0
Fence Wood
Community Features Sidewalks
Utilities Available City Sewer, City Water, Community Mailbox, Individual Gas Meter, Individual Water Meter, Sidewalk, Underground Utilities
Roof Type Composition
Total Parking Spaces 2
Garage Yes
Building
Lot Description Sprinkler System
Story One
Foundation Slab
Level or Stories One
Structure Type Brick,Rock/Stone
Schools
Elementary Schools Moates
Middle Schools Curtistene S Mccowan
High Schools Desoto
School District Desoto Isd
Others
Ownership Kindred Homes
Acceptable Financing Cash, Conventional, FHA, VA Loan
Listing Terms Cash, Conventional, FHA, VA Loan
Financing FHA
Read Less
Want to know what your home might be worth? Contact us for a FREE valuation!

Our team is ready to help you sell your home for the highest possible price ASAP

©2024 North Texas Real Estate Information Systems.
Bought with Non-Mls Member • NON MLS






